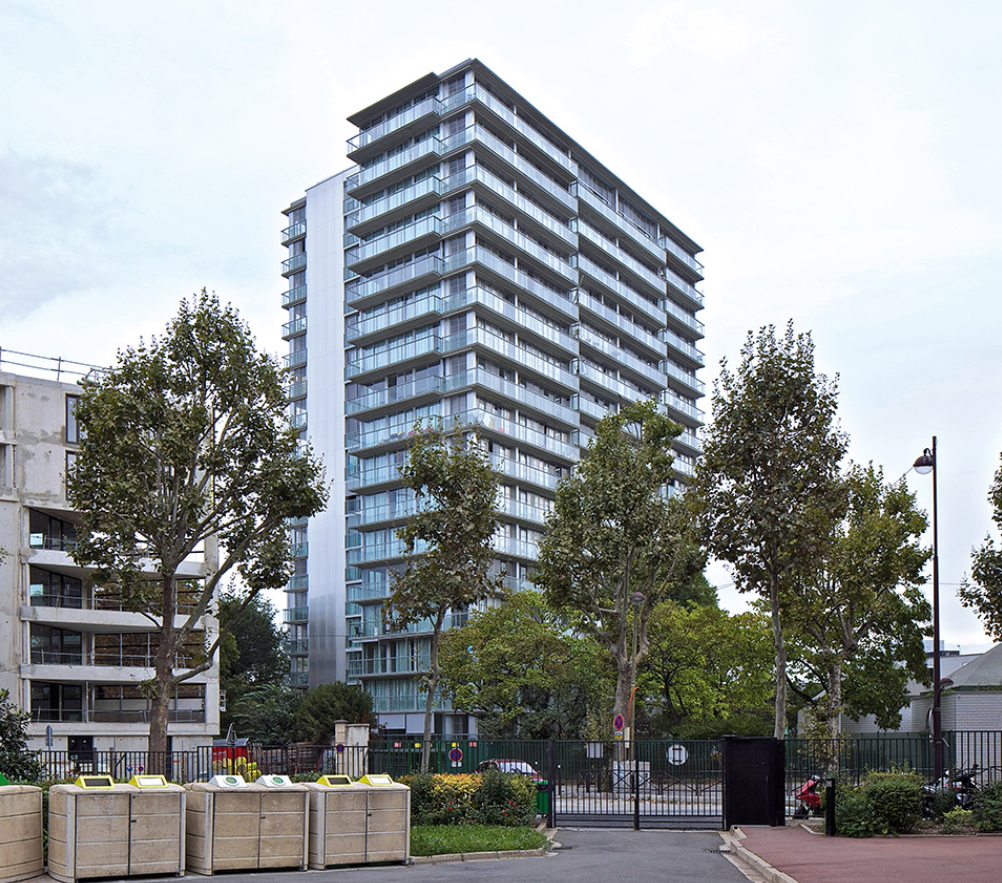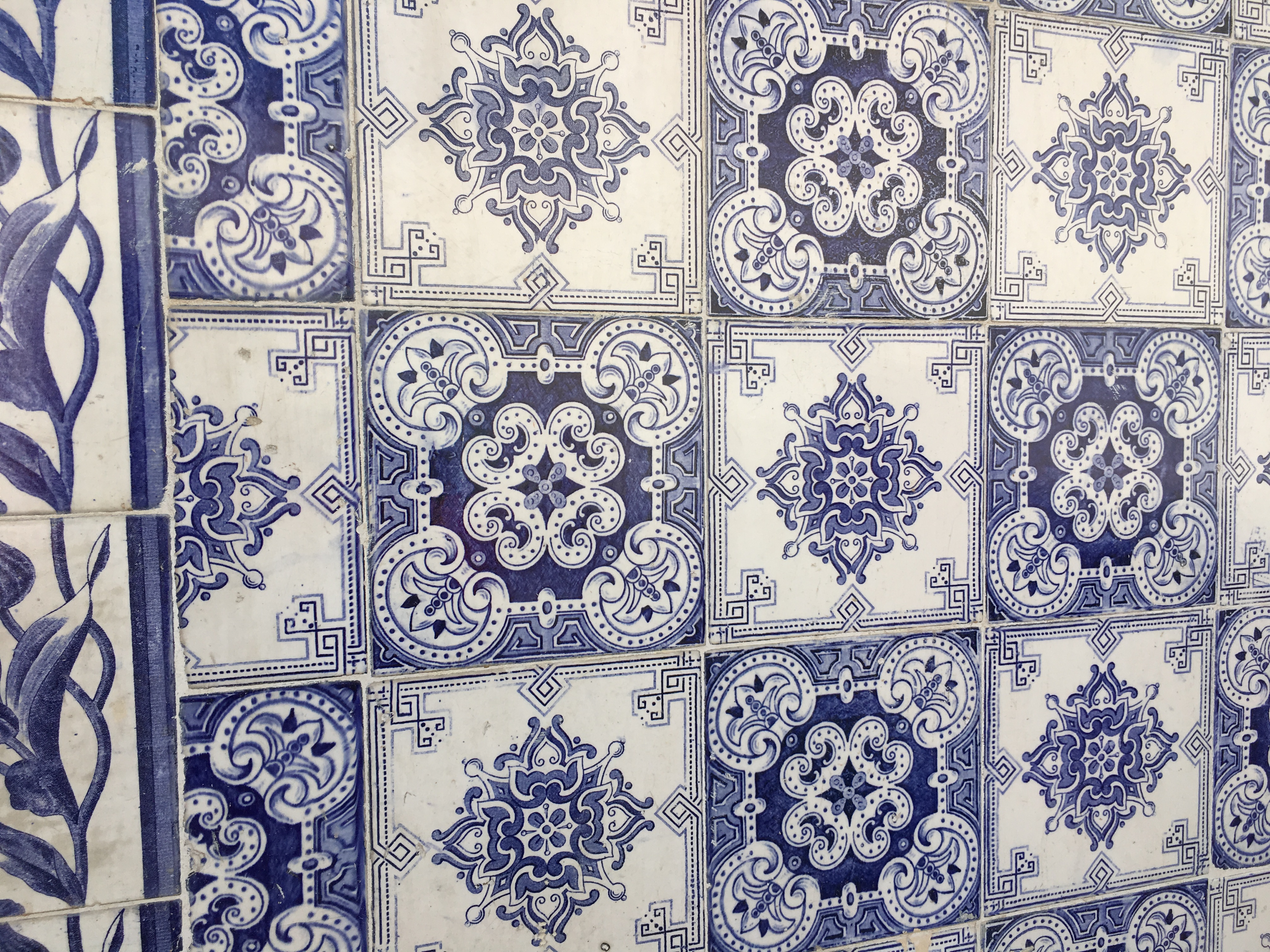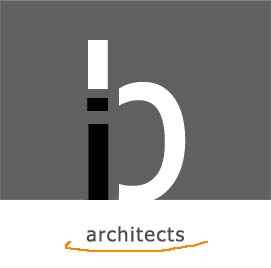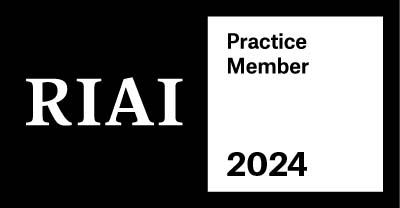
The Pritzker award, established in 1979 by the Pritzker family is awarded to a living architect/s for producing consistent and significant contributions to humanity. The award is granted annually and considered to be one of the highest achievements in the world of architectural design.
This year’s 2021 Pritzker Award was awarded to Anne Lacaton, Saint-Pardoux, France & Jean-Philippe Vassal, Casablanca Morocco.
Lacation & Vassal met in the late 1970s during formal architecture training at École Nationale Supérieure d’Architecture et de Paysage de Bordeaux. Lacaton went on to complete her Masters in Urban Design, while Vassal took another path deciding to relocate to Niger to practice Urban design. It was during a visit to Niger when Lacaton and Vassal started working together.
With their extensive experience in Urban Design, the two decided to explore the aspect of reusing and refurbishing existing structures rather than demolition. Some of their works to date include the following.

Working with Frederic Druot, the two took this tower originally built in the 1960s which was in serious need of upgrading, in all areas, went against the proposed demolition plans, turning the tower structure into a 100 unit apartment block.
Working as a multipurpose municipal hall that can host several different events. Due to its flexible floor plan, sliding doors, and windows, modular and reconfigurable seating to expand the space, the facade can retract fully and open any event onto the gardens.
This postwar Shipbuilding was due to be demolished, however, Lacaton and Vassal decided to construct a 2nd building in identical shape and size. The original shipbuilding is now used for changing public programming. The new includes galleries, offices, and storage for contemporary art.
Once a cold industrial factory, now a warm inviting residential home. Replacing parts of the existing roof with transparent polycarbonate sheets, retractable walls, and oversized windows allows light to travel through the open-plan layout.

Located in the 19th district, Paris France. The 129 Units consist of 98 student apartments, 30 social dwelling, a specialist care home, and 3 commercial shops turning this disused structure into a busy community.
Lacaton & Vassal was established in1987 in Paris. Since 2017, Lacaton has been a professor of Architecture and Design at the Swiss Federal Institute of technology. Zurich Switzerland. Vassal is an associated professor at the Uniersitat der Kunste. Berlin, Germany, since 2012.
On behalf of the staff at Isabel Barros Architects, Wexford, we congratulate Anne Lacaton and Jean-Philippe Vassal on winning this prestigious award and look forward to seeing what they do next.







































