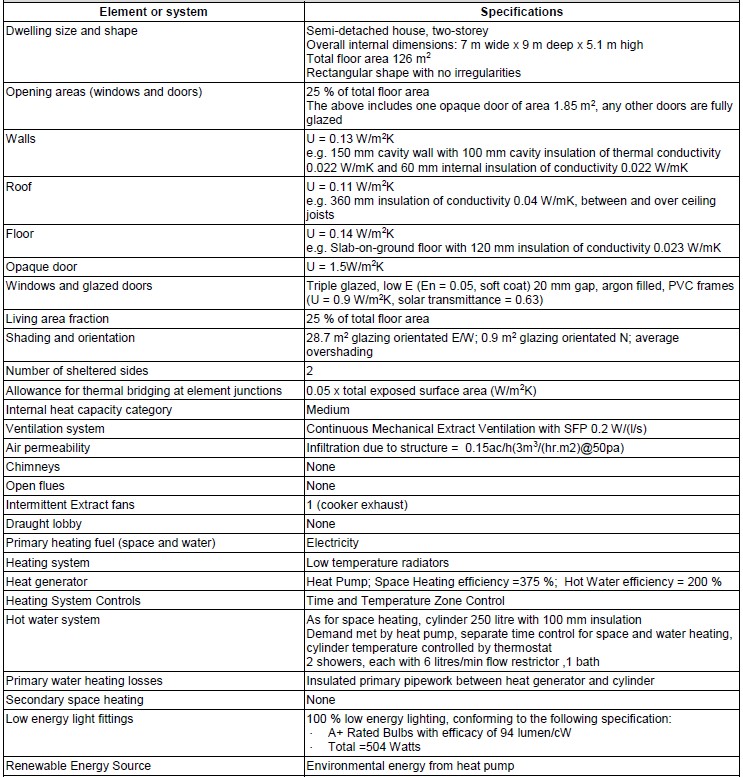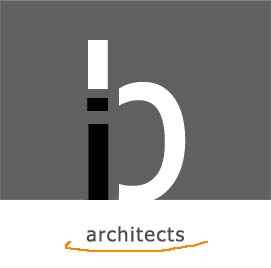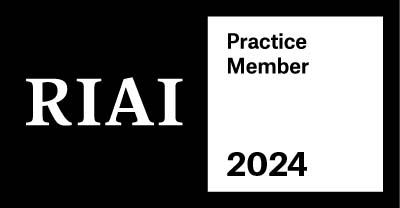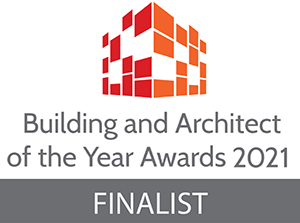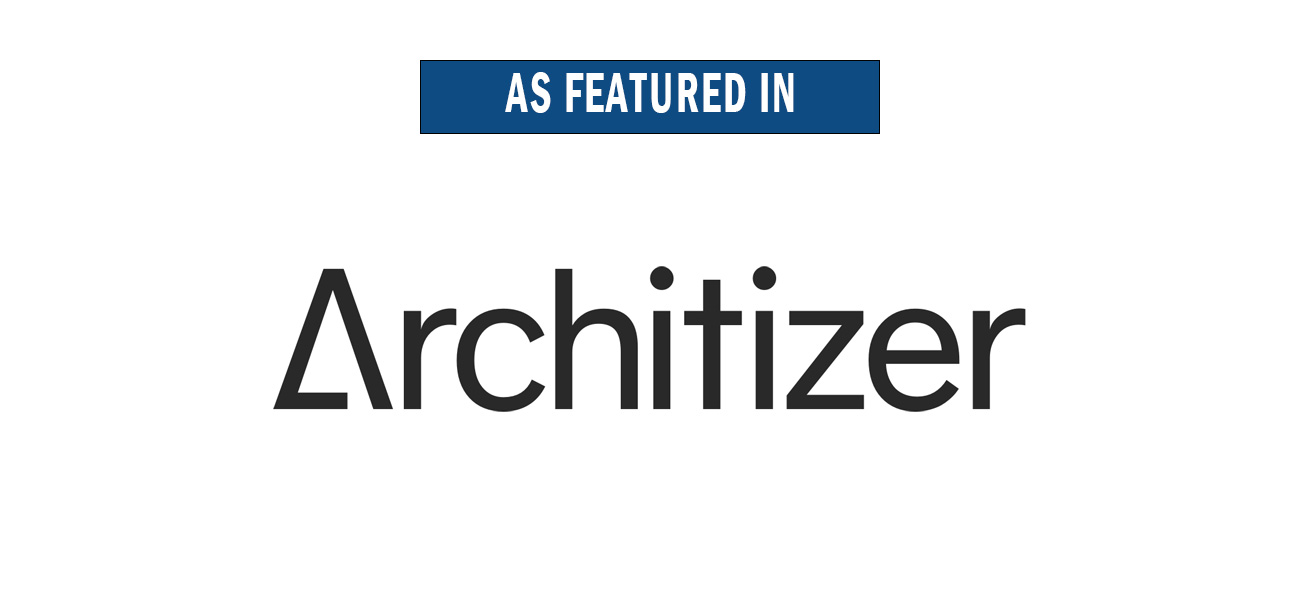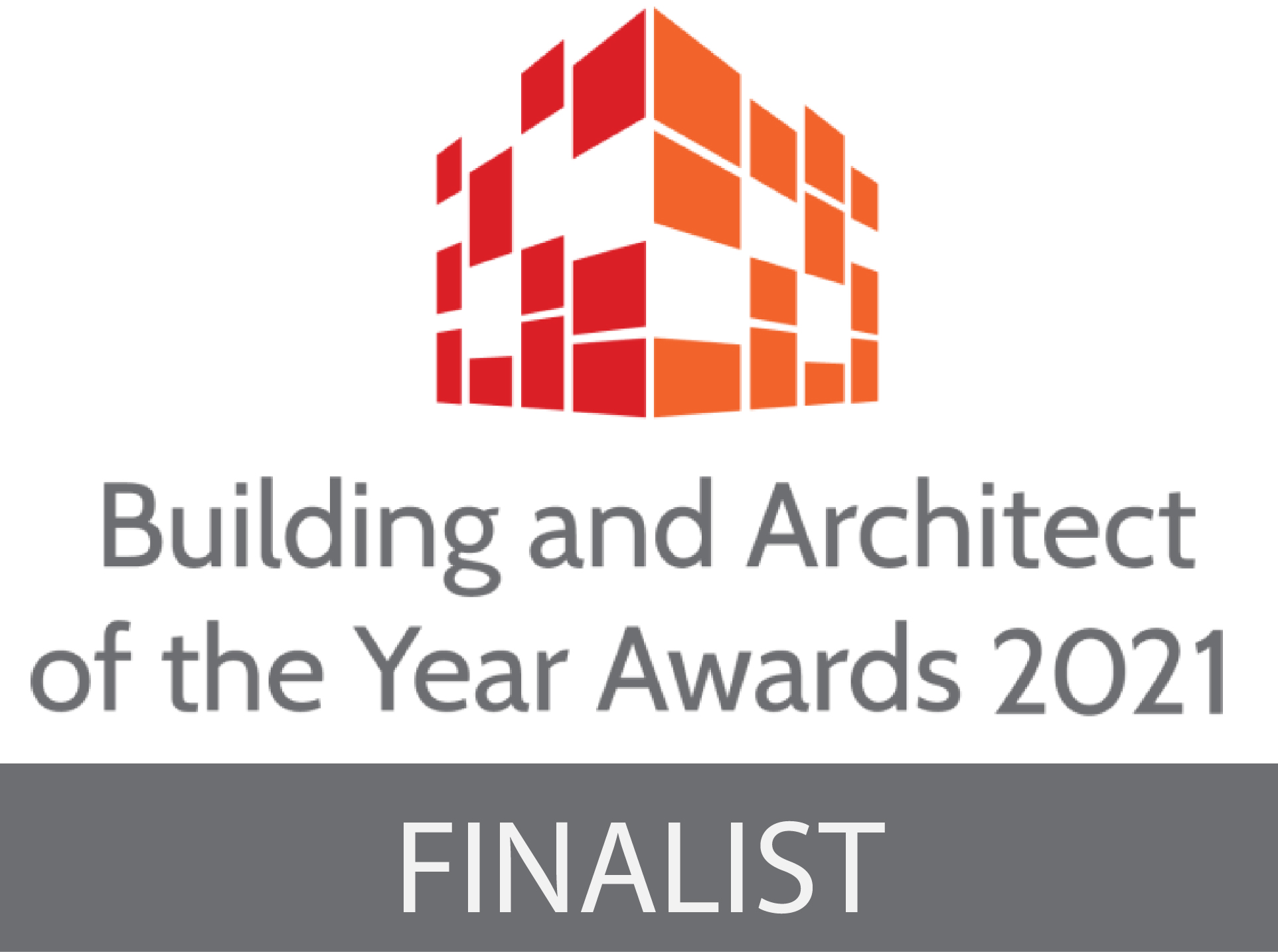Amendments to Part L of the Building Regulations (relating to the conservation of fuel and energy in dwellings) will come into effect on 01 November 2019.
All new homes will have a typical Building Energy Rating (BER) of A2 and will be 70% more energy efficient and emit 70% less carbon dioxide than 2005 performance levels.

What is a Nearly-Zero Energy Building (NZEB)?
‘Nearly zero-energy building’ means a building that has a very high energy performance. The nearly zero or very low amount of energy required should be covered to a very significant extent by energy from renewable sources, including energy from renewable sources produced on-site or nearby.
Are there any exceptions to the new regulations?
Yes, but only if planning approval or permission has been applied for on or before 31st October 2019 and substantial work has been completed by 31st October 2020.
“Substantial work has been completed” means that the structure of the external walls of the dwelling has been erected.
What are the key changes to TGD L Dwellings 2019?
- MPEPC (Maximum Permitted Energy Performance Coefficient)=0.30, in order to achieve the acceptable primary energy consumption rate.
- MPCPC (Maximum Permitted Carbon Performance Coefficient)=0.35, to demonstrate that an acceptable CO2 emission rate has been achieved.
- Where a dwelling undergoes major renovation, the energy performance of the whole dwelling should be improved to Cost Optimal level insofar as this is technically, functionally and economically feasible.
- Introduction of a Renewable Energy Ratio (RER) of 20%.
- Reduction of air permeability backstop from 7m3 /hr/m2 to 5m3 /hr/m2.
- Table 1- Reduction of wall and floor backstop U-Value from 0.21W/m2K to 0.18 W/m2K.
- Table 1- Reduction of window backstop U-Value from 1.6 W/m2K to 1.4 W/m2K.
- Inclusion of guidance to avoid overheating in dwellings.
- Par 1.3.2.4 – removal of variation of U-Value with percentage glazing.
- Introduction of calculation of Ru value for corridors in apartments.
How can compliance be achieved?
The correct specifications need to be prepared by your Architect to your specific project. Compliance is then demonstrated using the DEAP (Dwelling Energy Assessment Procedure) software.
Below is an example prepared by the Department of Housing, Planning and Local Government for a semi-detached dwelling with 126 sq.m. and with heat pump for space heating and continuous mechanical extract ventilation.
