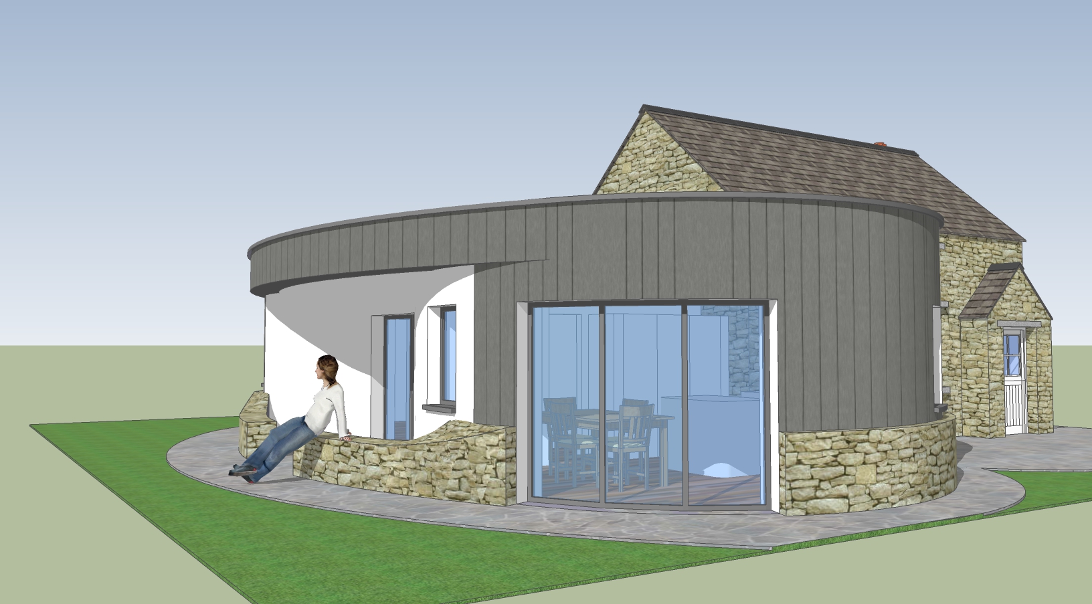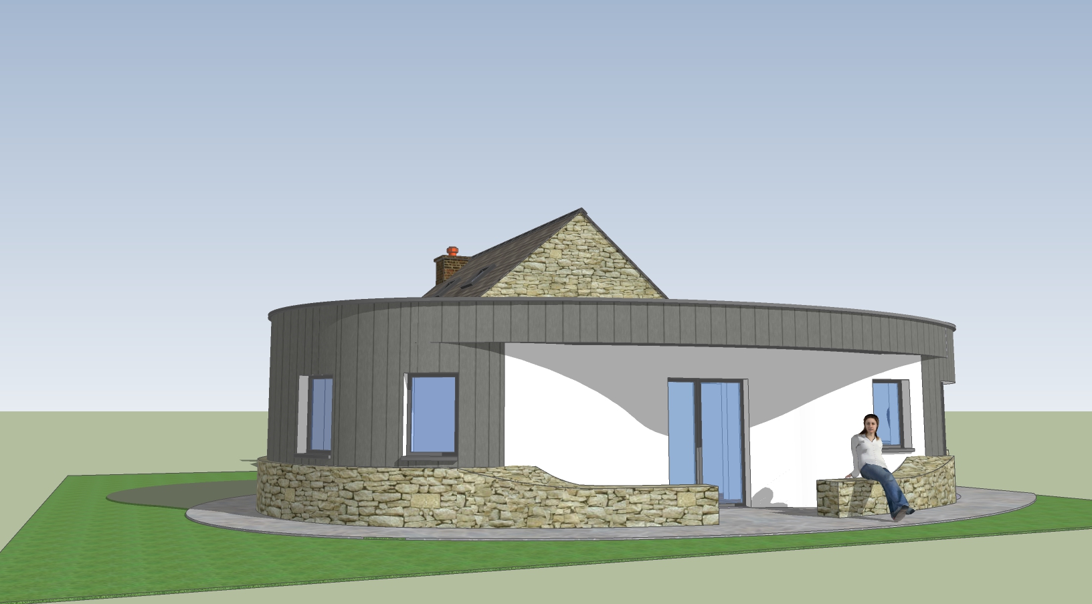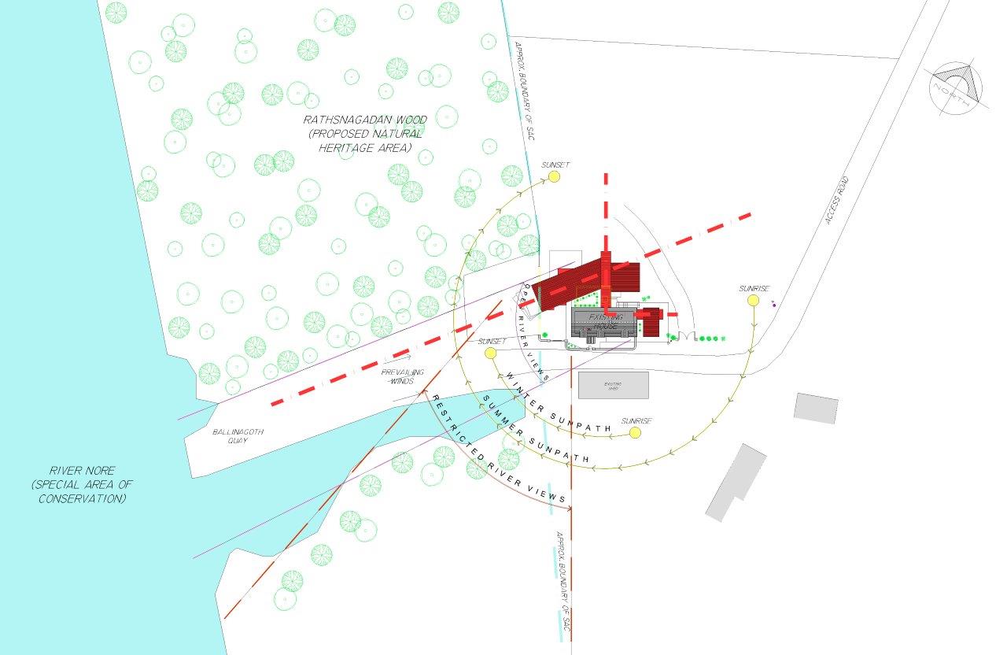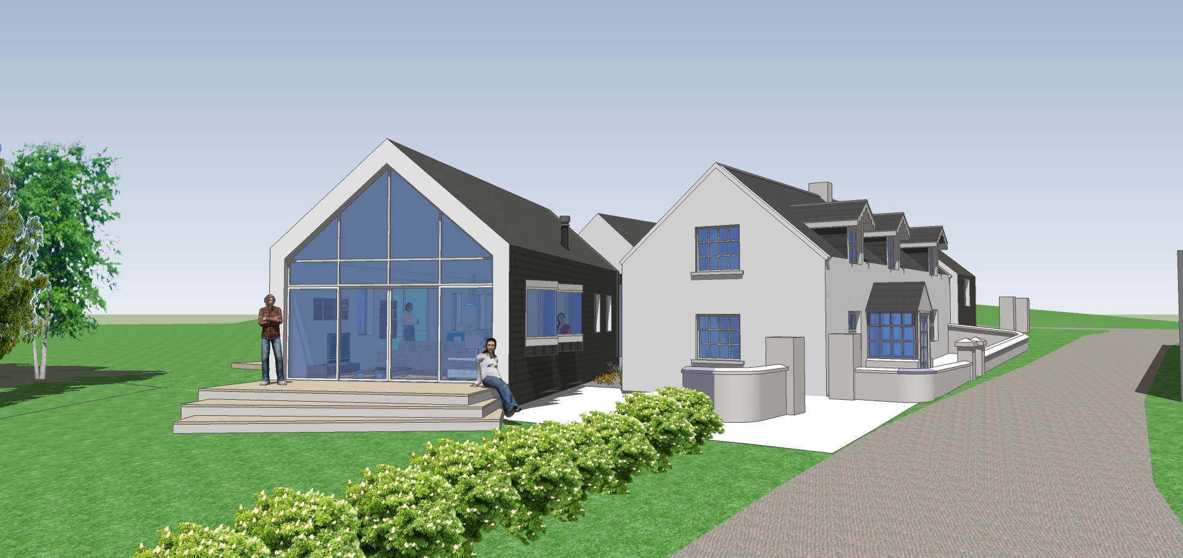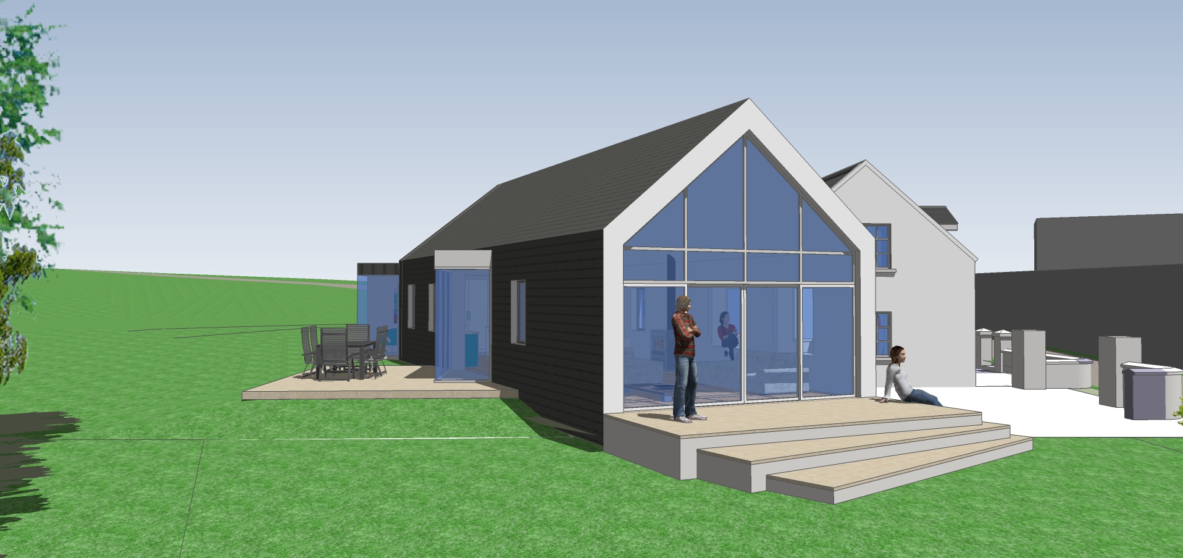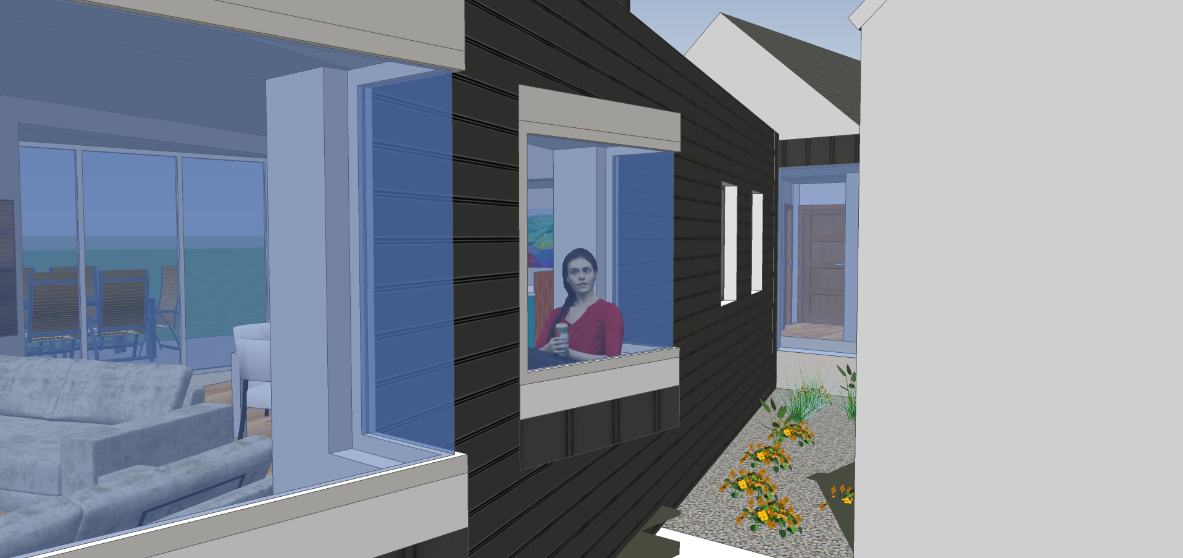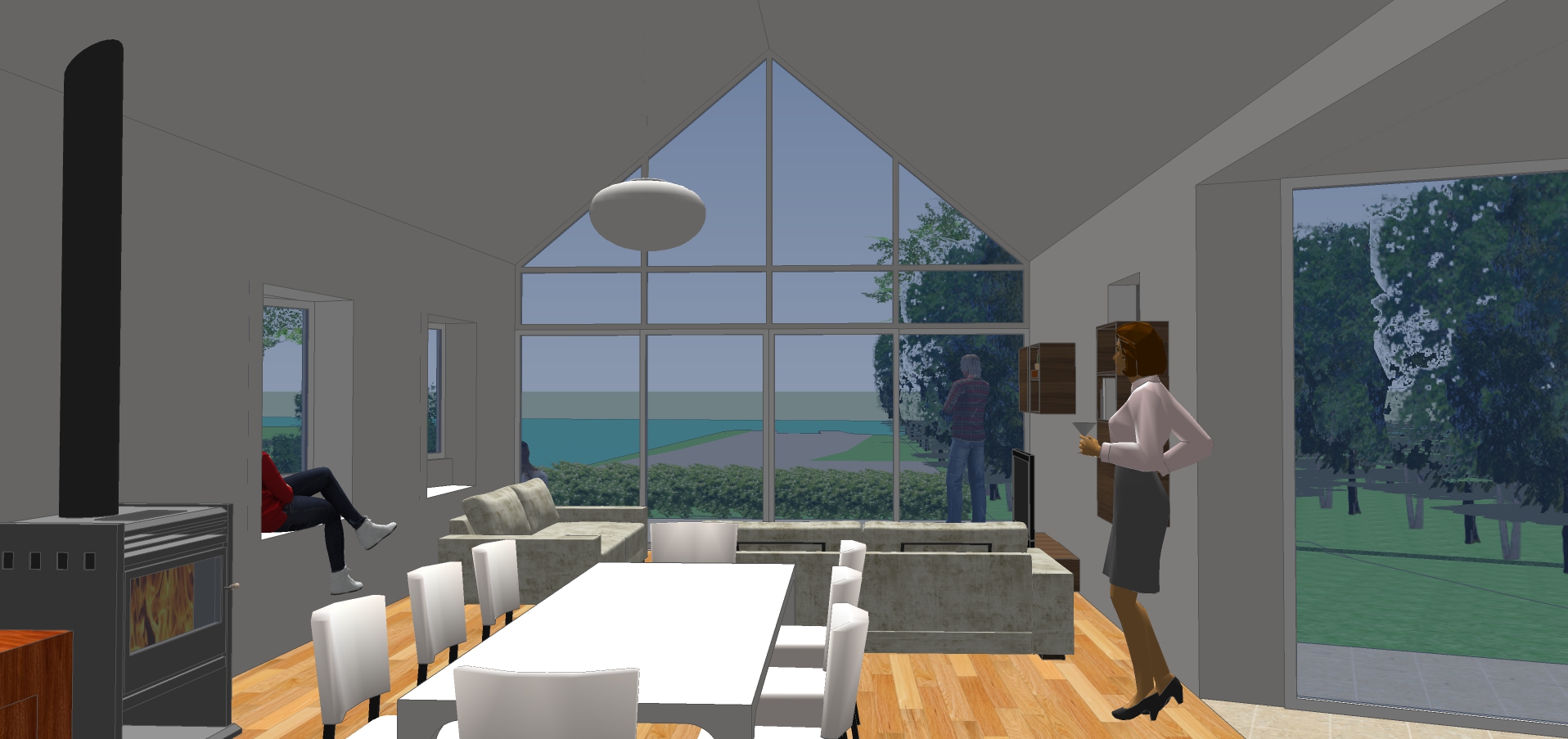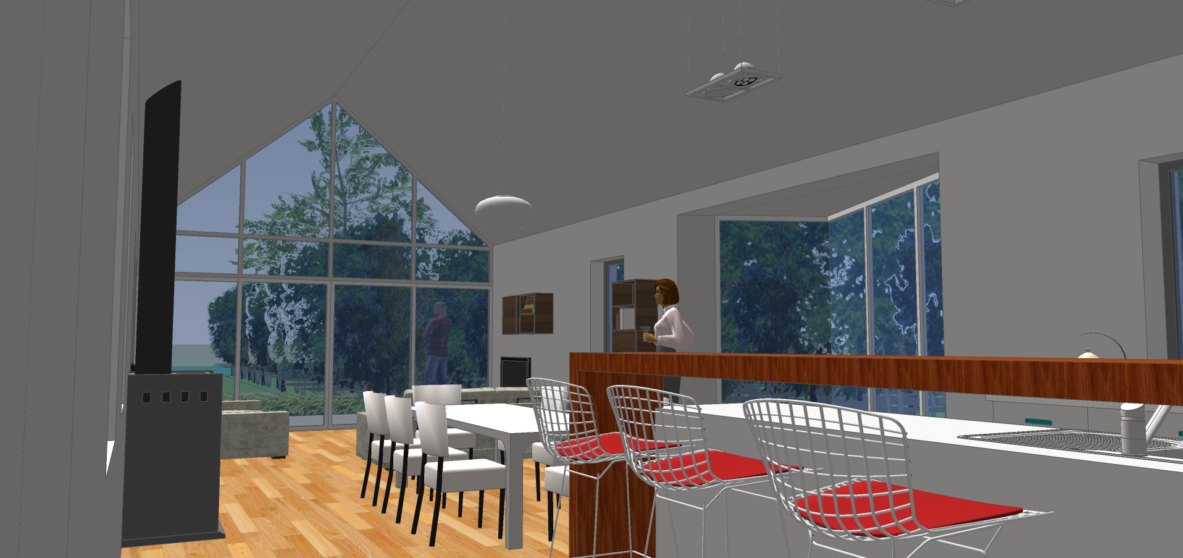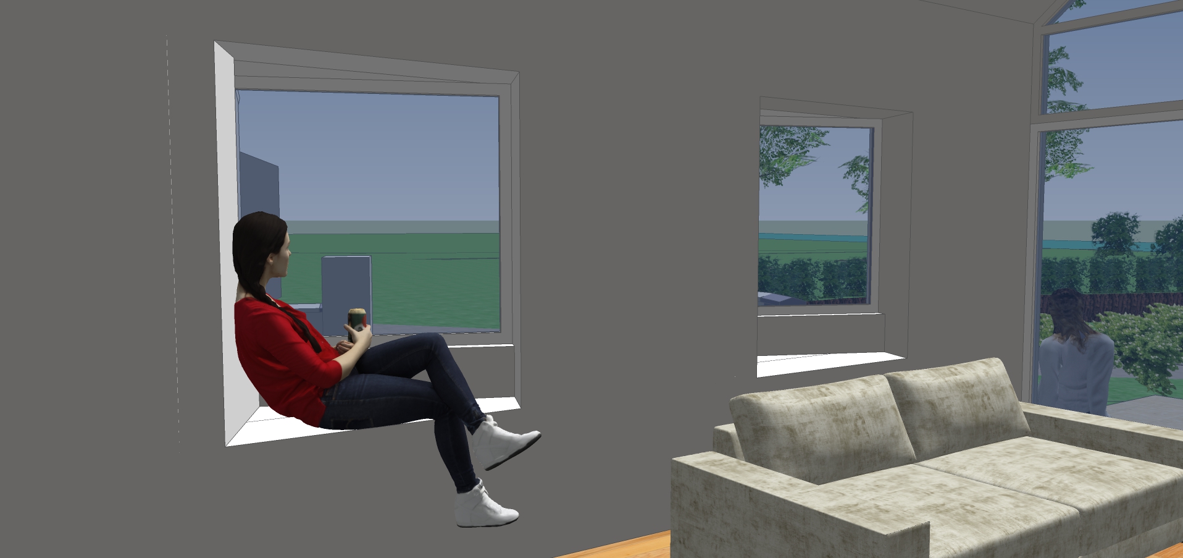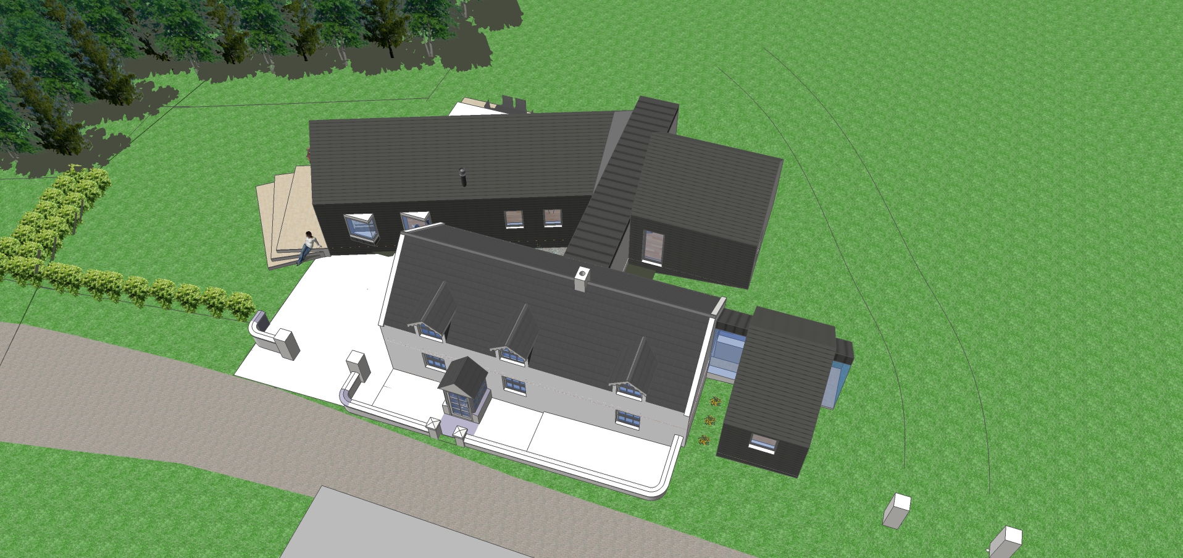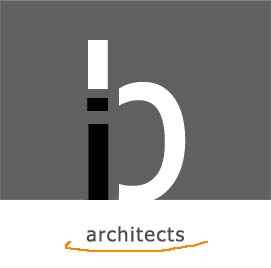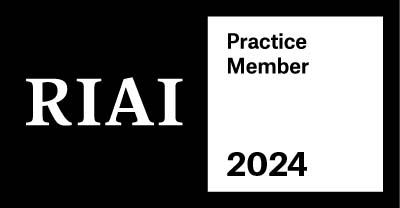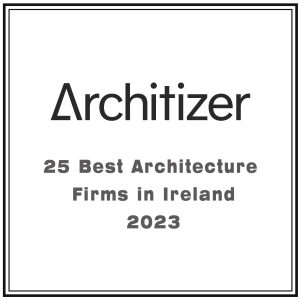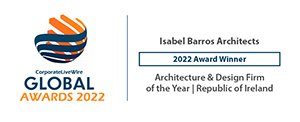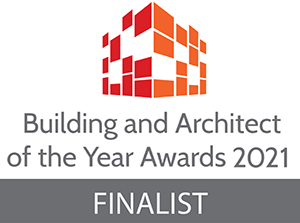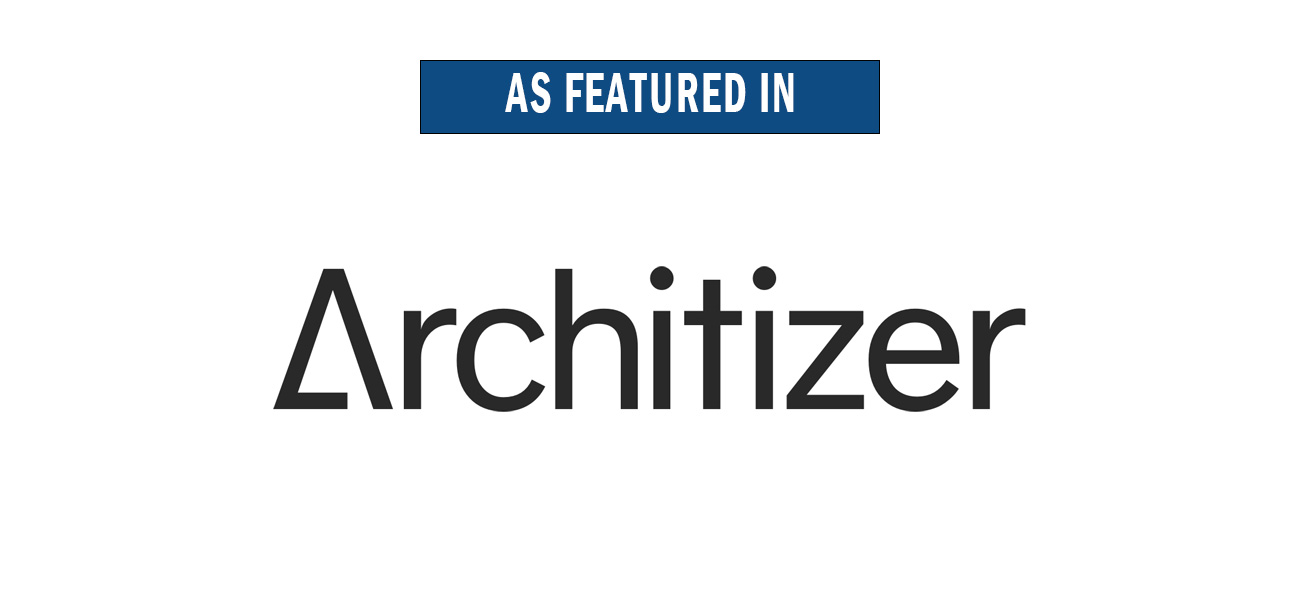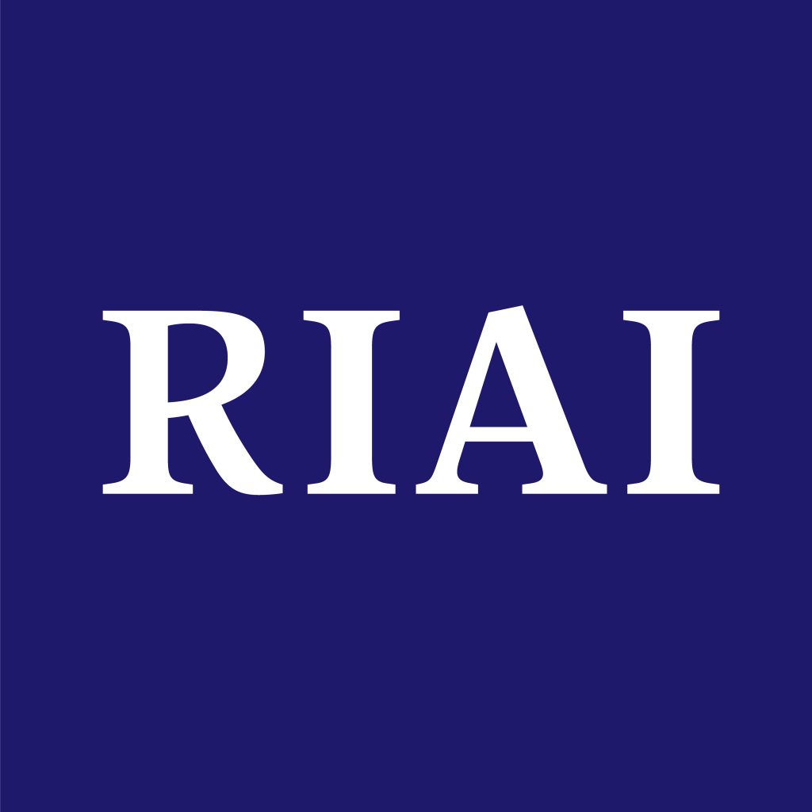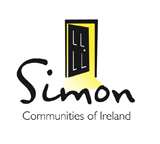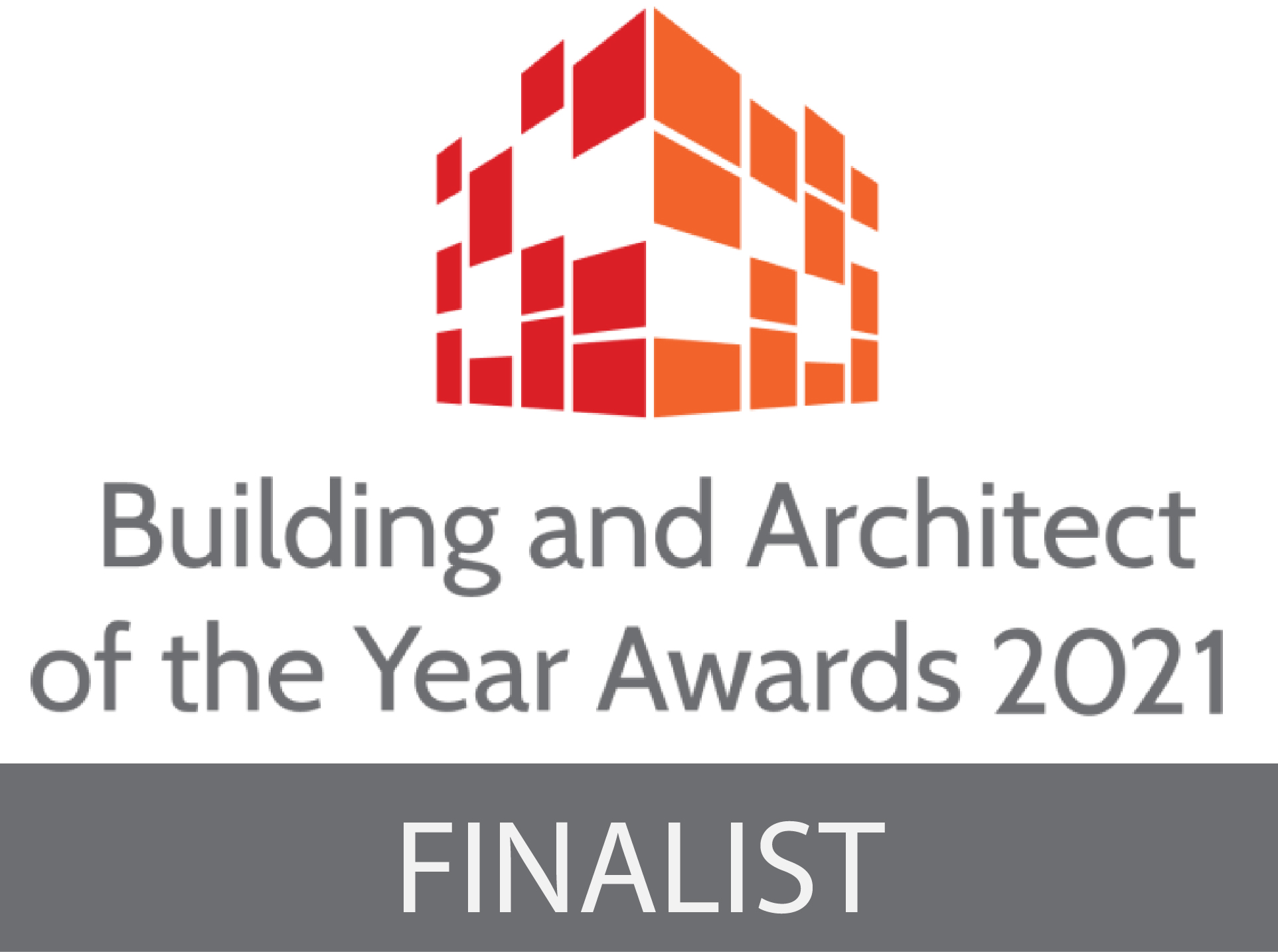Shaolin cottage is a gem hidden near New Ross, County Wexford. The existing house retains the original character enhanced by the labor of love of its owners. The cottage is surrounded by mature trees in an extremely private setting. The owners’ brief included additional accomodation and a proper kitchen and bathroom. Attention to Feng Shui principles was also one of the initial requirements.
The basis of Feng Shui is that energy (chi) flows from one entity to another.The chi energy you take in from your environment influences your needs, emotions, physical energy and, over time, your health, Chi energy is carried through the environment by wind, water, the sun’s solar energy, light and sound. It flows in and out of buildings mainly through the doors and windows. The basic aim of Feng Shui is to enable you to position yourself where this natural flow of chi energy helps you to realise your goals and your dreams in life.
Everything in the world can be seen in terms of two kinds of energy: passive and active, or yin and yang, which is one of the fundamental principles of Feng Shui.
The Five Elements – Wood, Fire, Earth, Metal and Water – are one of the special tools Feng Shui uses.
From the very start our design aimed to keep the chi energy flowing gently throughout the house. This influenced the overall layout, the location of the windows and the orientation of the rooms. Symmetry was also an important concept used to achieve balance and harmony.
The curved shape was designed to complement and interconnect with the existing rectangular shape (cottage) with a view to achieve a yin-yang relationship. Yin and yang are complementary and integrated with each other. Both are mutually indispensable and feed each other while at the same time they cannot be separated.
We always felt the character of the existing stone cottage was there to be respected and we did not want the new design to compete with the old.
However, the required floor area was more than the existing area. This imposed the challenge of creating a new volume that would not dominate the site. We feel the new design, by its simplicity and contrasting volume, achieves the required balance and retains the old house as the main focal point.
The selection of the materials also followed the yin-yang principle by re-using in the new curved element the existing stone that matches the original house. The ‘five elements’ principle was also completed by introducing the element metal – zinc cladding – in the new extension.
See more animations here.
Do you have a similar project? Talk to us today!




