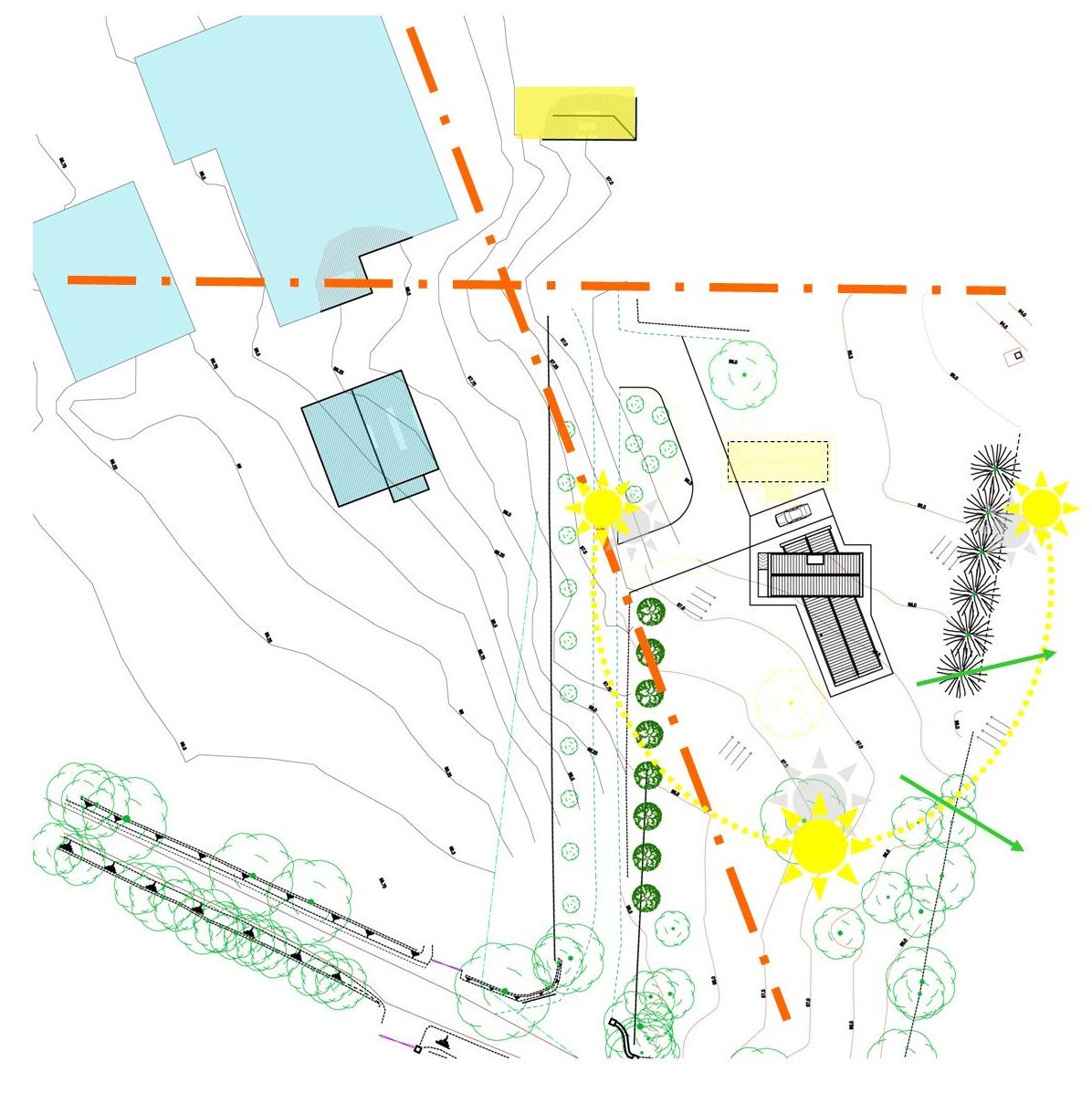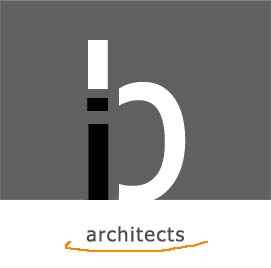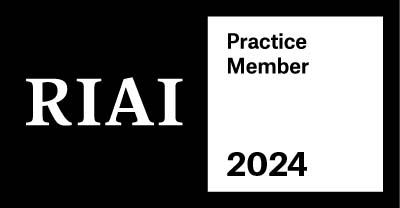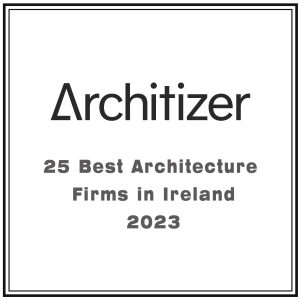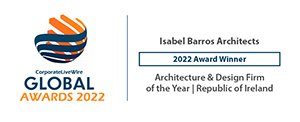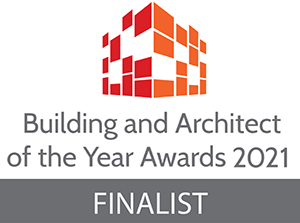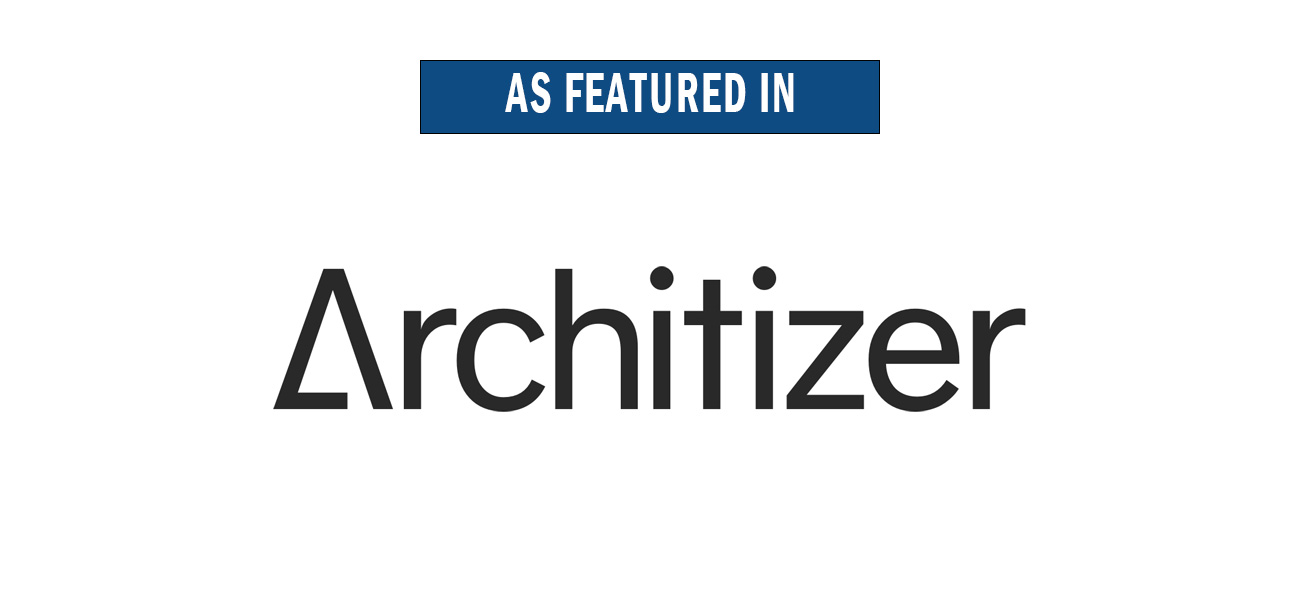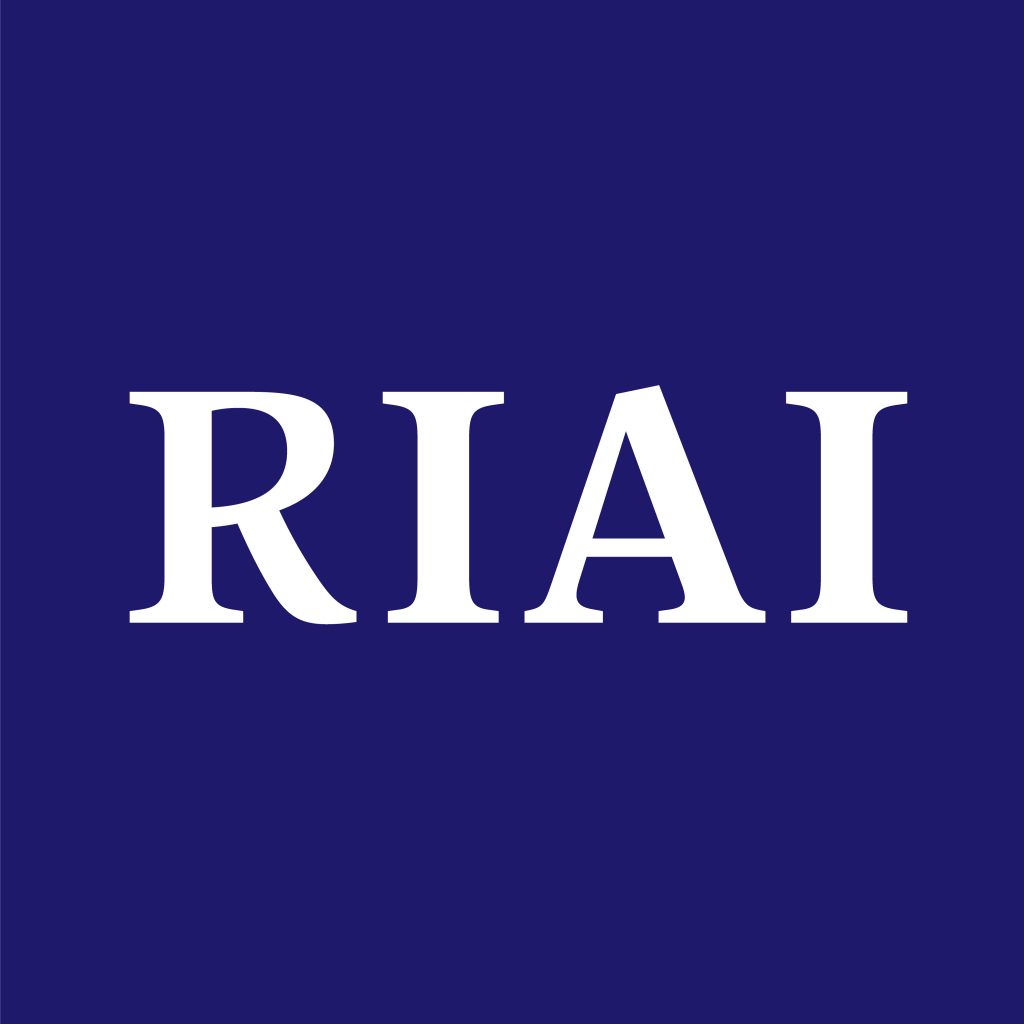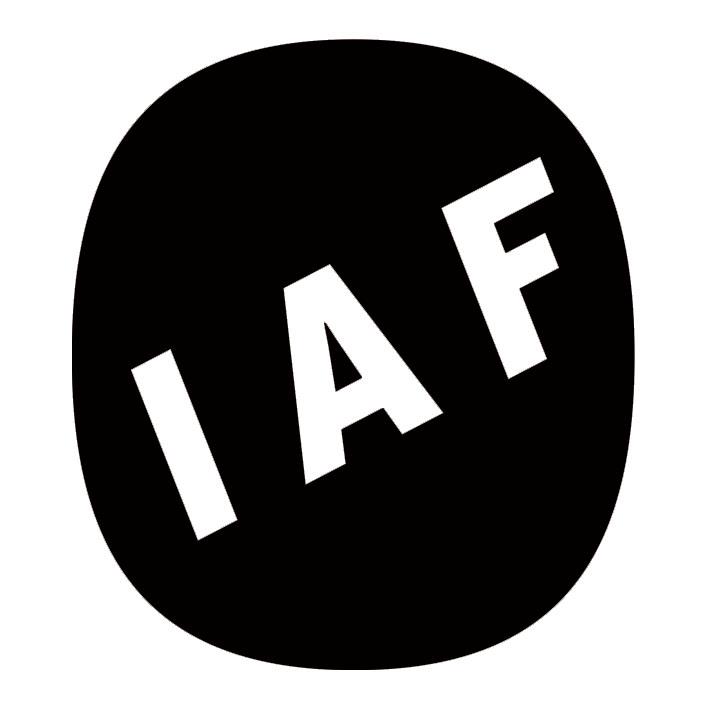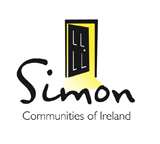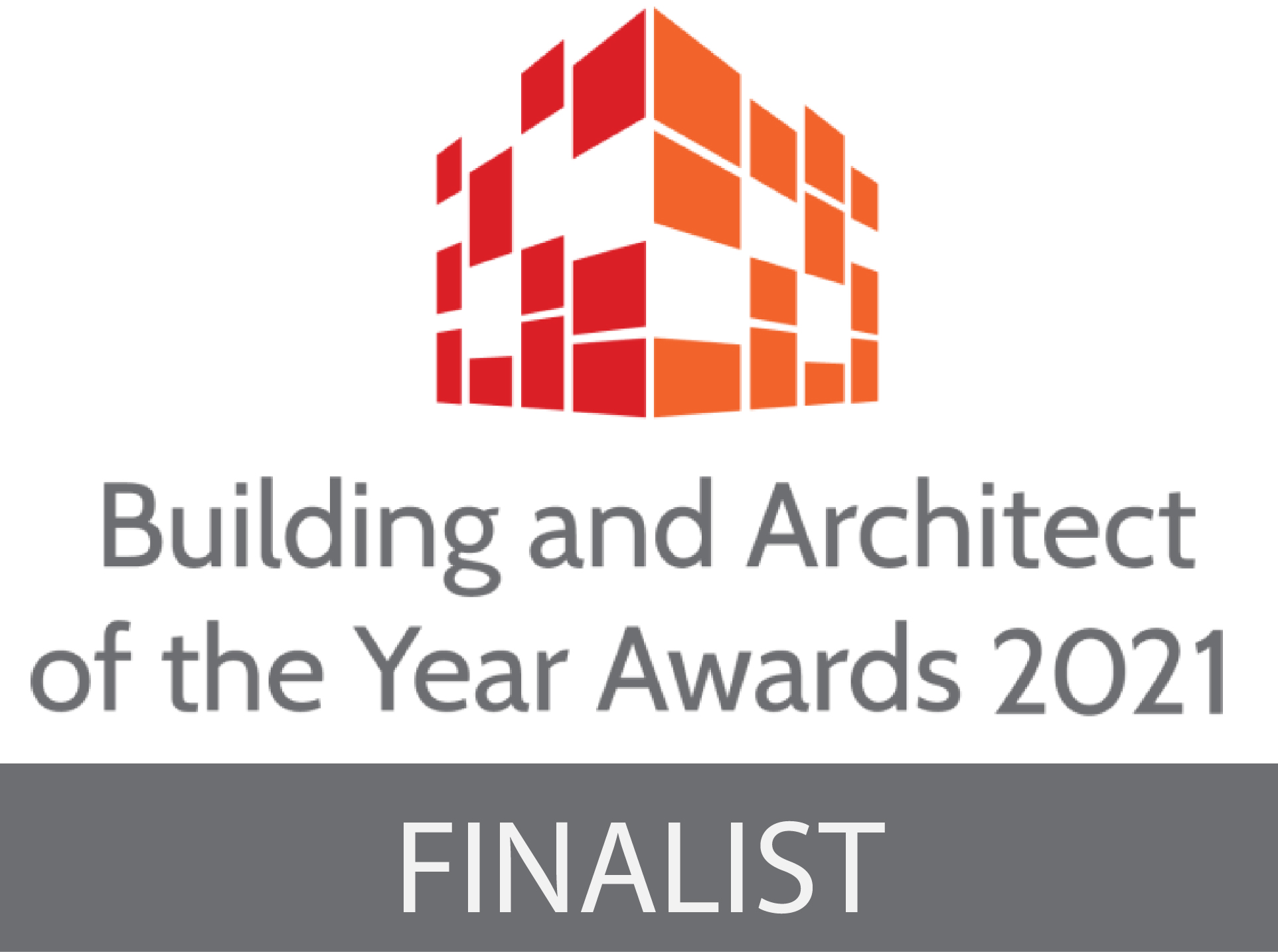Located in the heart of County Wexford in Ireland, the site enjoys beautiful landscape views. The client’s brief sought a simple residence with lots of natural light and a good connection with the landscape. The farm complex is quite dominant and sits interestingly on a different direction than the original farm house.
Our proposal was carefully designed to respect the site history while introducing a more contemporary volume.
The two main directions on site are the starting point for our proposal. The memory of the old house being replaced remains present. This volume is intersected by a lower, more contemporary, volume.
The new house respects the immediate surroundings either by the materials selected or the shapes and scale used.
The fenestration to North is reduced to the minimum to improve energy efficiency. The living spaces of the house are located to South enjoying most of the solar gains while creating a strong connection to outside.
Being aware of its rural location, the house is conceived as two simple volumes that mark each other by carving out a new relationship. The openings are treated as clean incisions that provide optimum views of the surrounding landscape.
See more animations here.
Do you have a similar project? Talk to us today!
