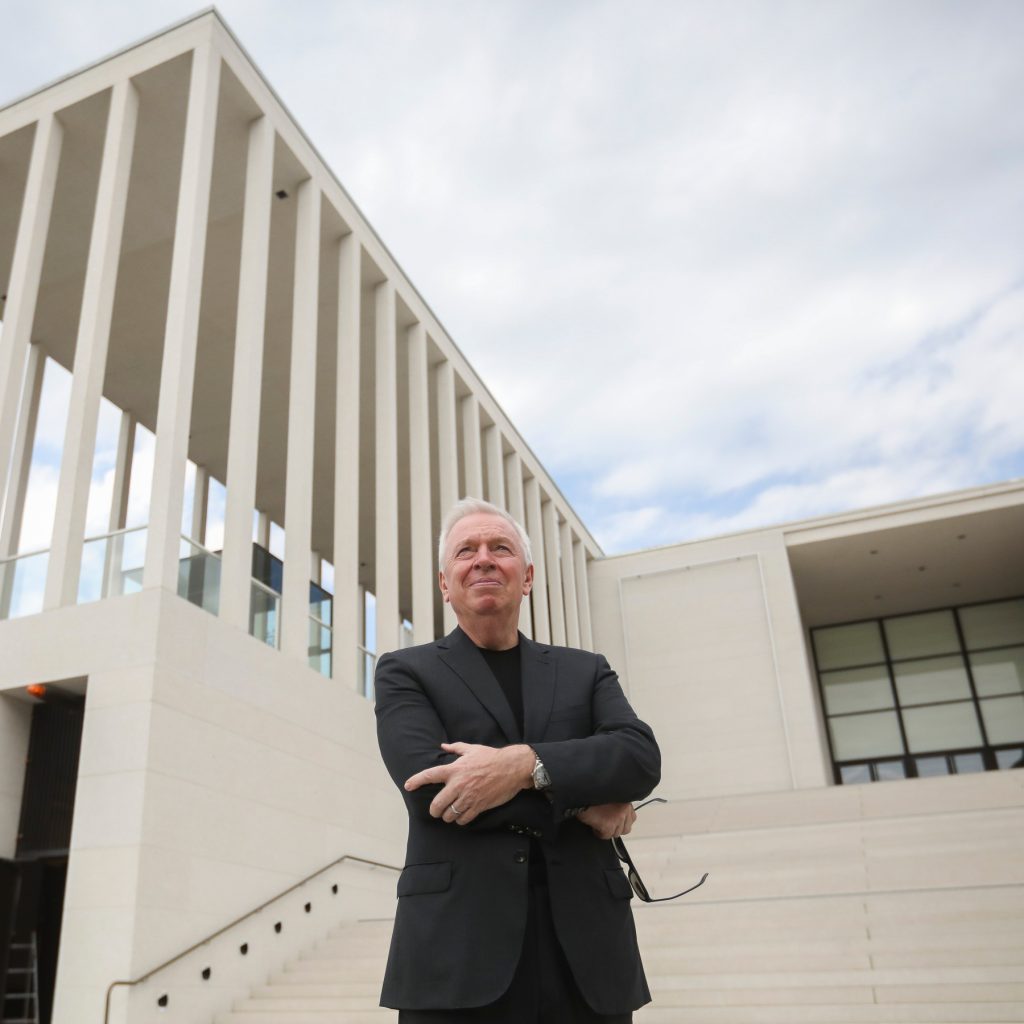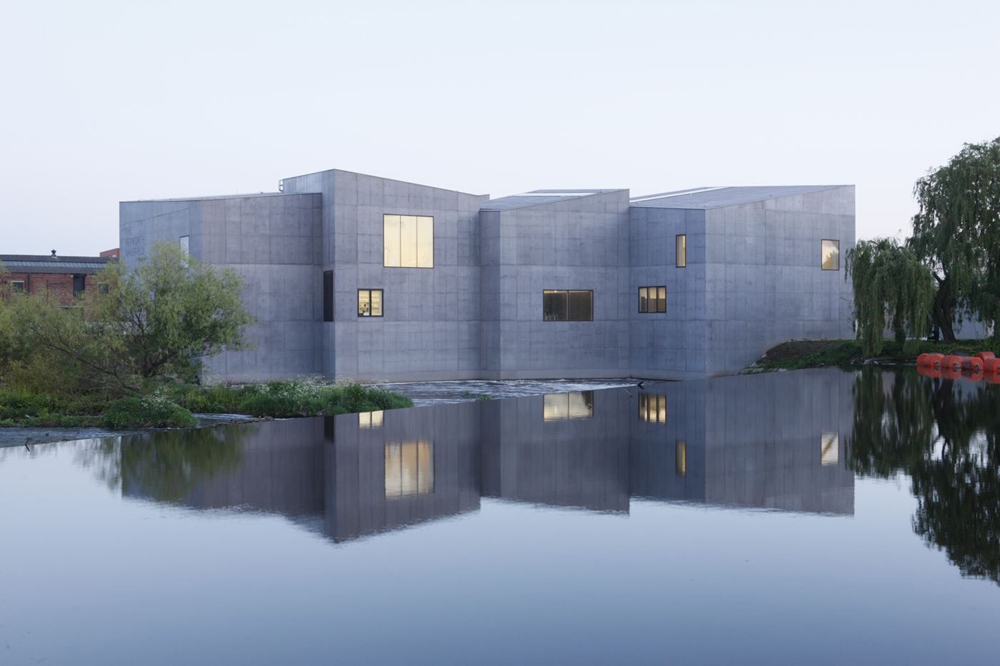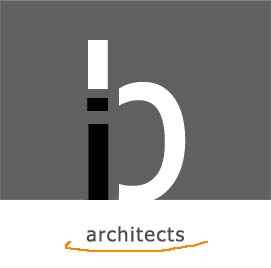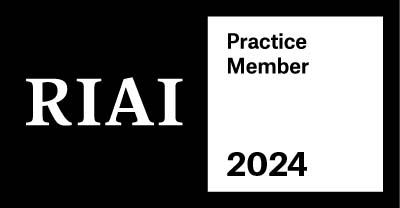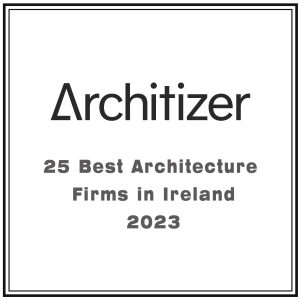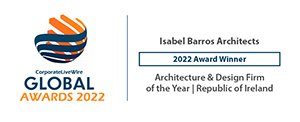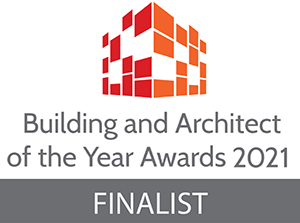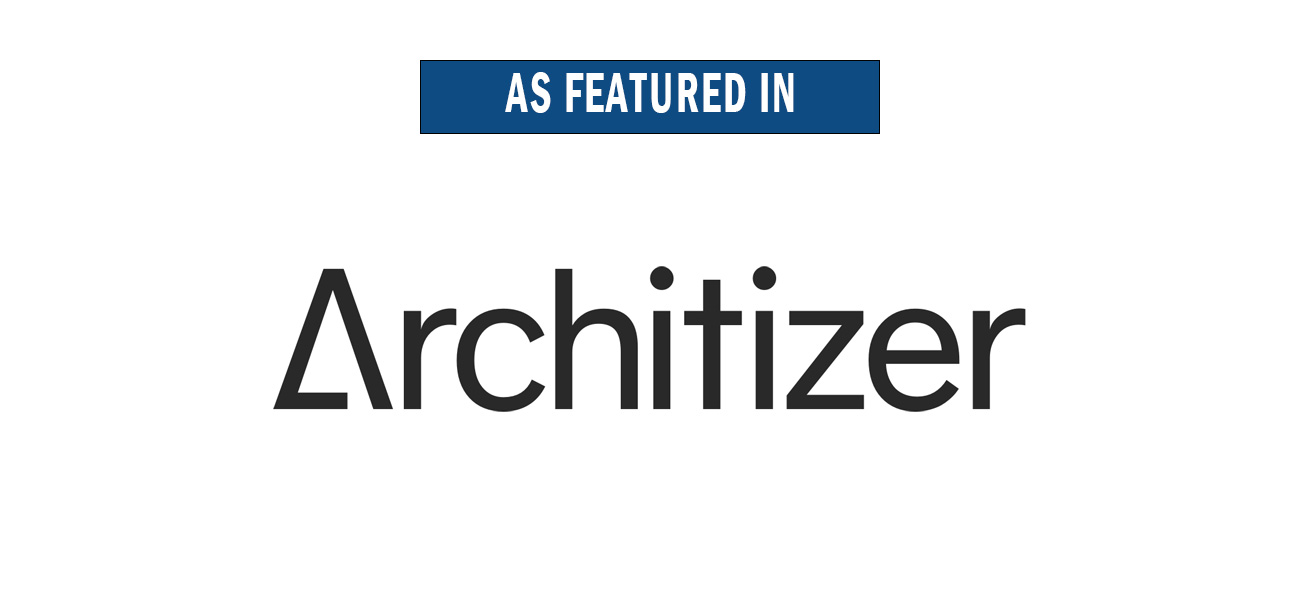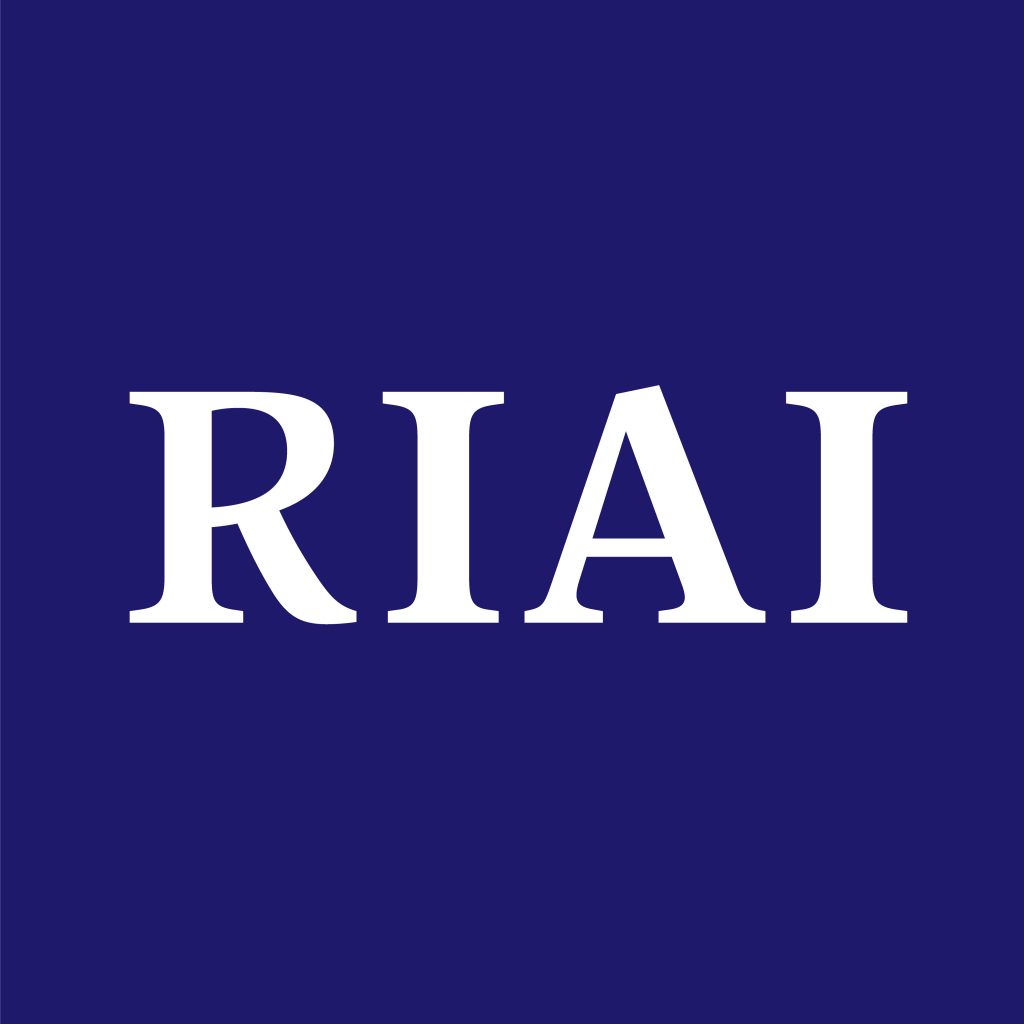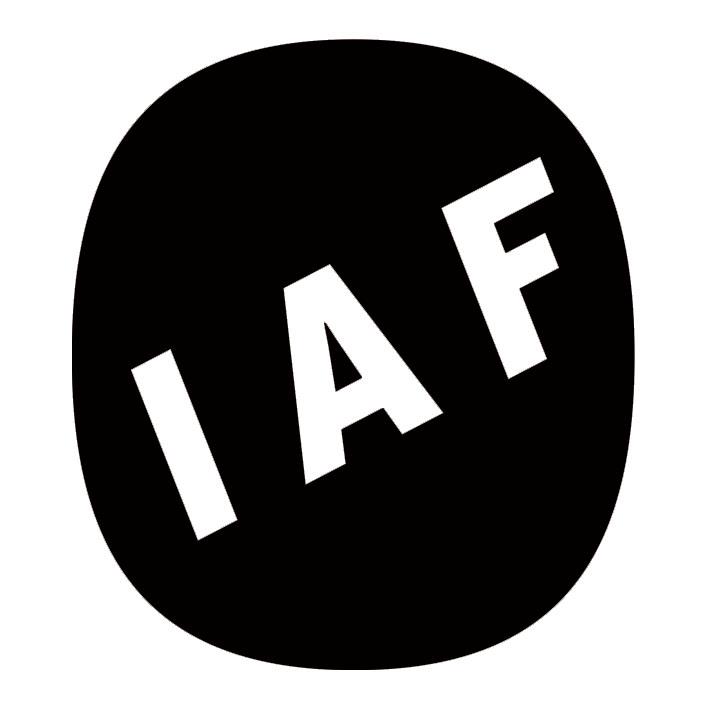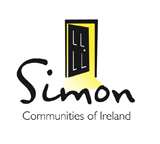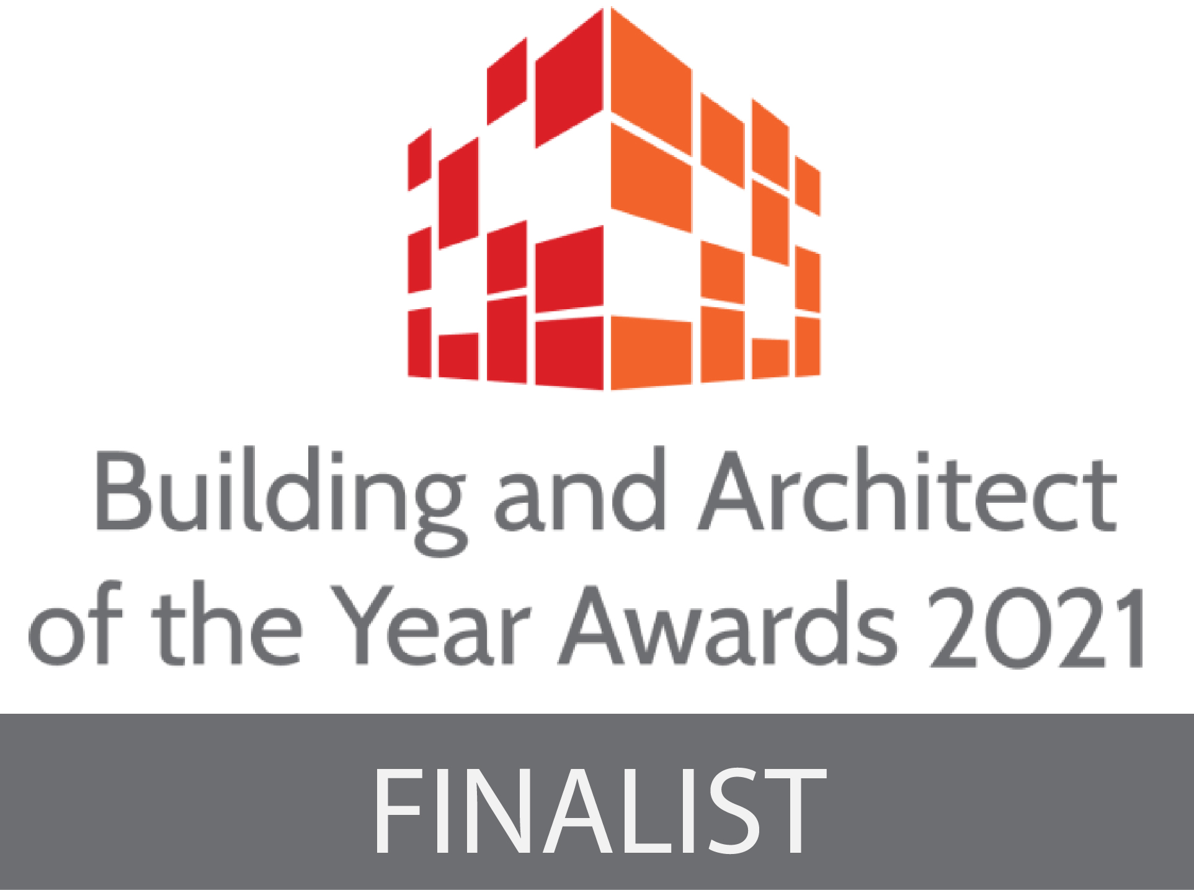
MEDITE SMARTPLY kindly shared with us the video they prepared featuring our Passive House in Crossabeg – Project Net Zero Home.
Project Net Zero Home is an exemplar new-build house project which aims to achieve Net Zero Carbon utilising MEDITE SMARTPLY products.
The project demonstrates how we can reduce both operational carbon and embodied carbon by using the right products and materials.

Passive House Concept
This house was guided by the Passive House standard, the world‘s leading standard in energy efficient construction. It embodies quality, comfort, and remarkable energy efficiency.

Passive Houses maintain a consistent, comfortable temperature throughout the year with minimal energy usage. These structures achieve this by utilizing passive heating methods, optimizing sunlight exposure, leveraging internal heat sources, and employing heat recovery systems, often eliminating the need for traditional heating systems even in harsh winters.
Fabric First Approach
The technical design was focused on fabric efficiency and airtightness.
This project involved meticulous attention to detail in perfecting the building fabric and selecting materials. Each component, from insulation materials to walls, roofs, and floors, was carefully chosen to align with our sustainability goals. The focus was on optimizing energy efficiency as a means to reduce carbon emissions.
Materials
The Project Net Zero Home prioritized the use of wood as a construction material of the future, recognizing its ability to effectively sequester carbon. This included the use of timber products manufactured in Ireland from FSC® certified forests managed by Coillte (MEDITE SMARTPLY PROPASSIV system).
The project aimed to use materials with lower carbon intensities and lower transport-related carbon emissions. Other materials were used for their recyclability at the end of their lifecycle, their performance during use, and their long-term durability.
Airtight and Thermal Bridge Free Design
Airtightness is an important requirement for any energy-efficient building.
The SMARTPLY Propassiv board was instrumental in achieving outstanding airtightness results. Engineered with airtightness in mind, this board offers an integrated vapour barrier which eliminates the need for for additional AVCL (Air and Vapour Control Layer) membranes. It significantly simplifies and streamlines the construction process, enhancing the overall efficiency on site.
Attention to detail and having a construction team working together were also vital to achieve good air tightness results.
One of the main principles of a Passive House design is to achieve a thermal bridge free construction. Therefore, thermal bridges were carefully assessed when designing the thermal envelope, and some had to be assessed using 2D and 3D software.
Building Systems and Passive Systems
This project employed a range of advanced building systems, including the integration of renewable technologies, to ensure optimal performance and sustainability.
A combination of passive strategies, including strategically designed canopies and blinds, played a crucial role in enhancing energy efficiency and comfort. These elements were integrated to maximize shade during summer months, preventing overheating, while allowing ample sunlight in the winter, thereby reducing the need for active heating and cooling systems.
Energy Efficiency Evaluation
The air tightness test returned the impressive result of 0.19 air changes per hour. This is lower than any passive house currently in the Passive House database for Ireland.

The energy balance of the house design was tested using the Passive House Planning Package (PHPP). The Passive House energy threshold for heating is 15 kWh/(m²yr). The heating demand as calculated by the PHPP is 12.7 kWh/(m²yr) for this house.
The house achieved a Building Energy Rating (BER) of A1.
You can learn more details about this project here.







