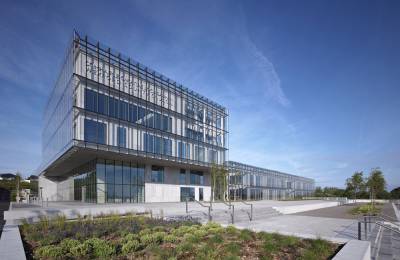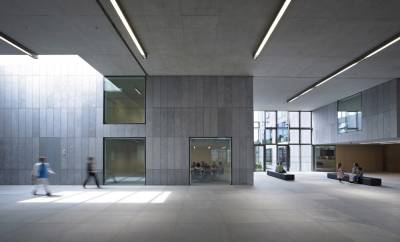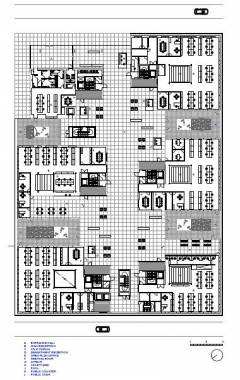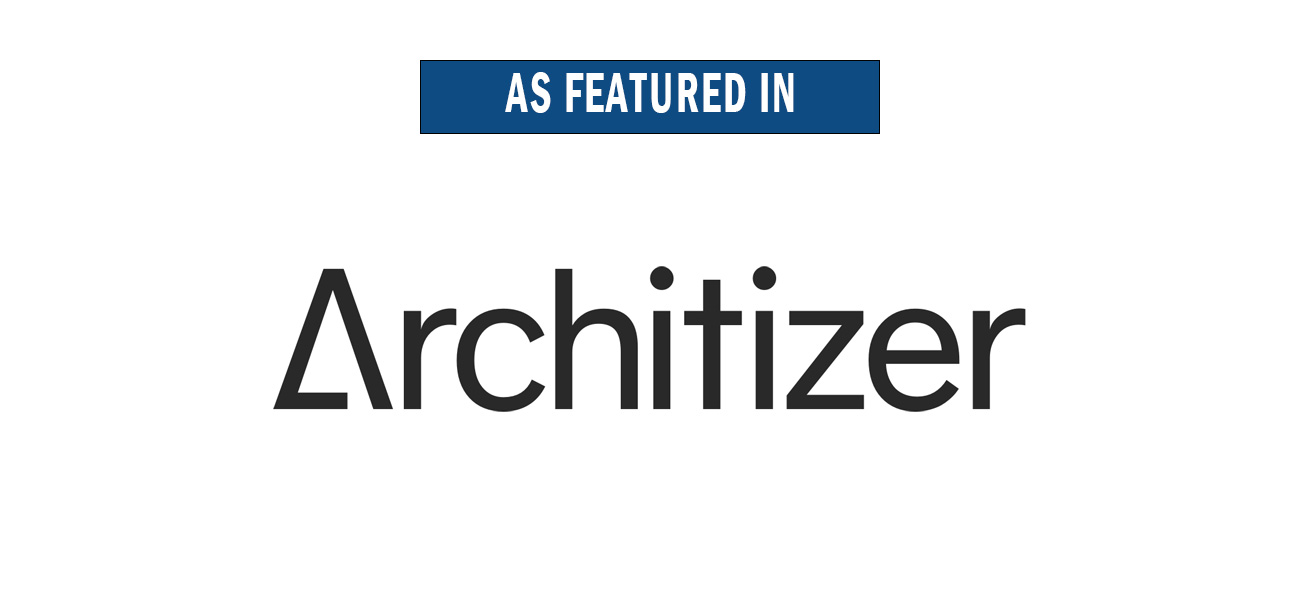The new 11,500 sq.m. Wexford County Council Headquarters have been completed and all departments have been relocated.
The project was won in an international competition organised by the RIAI in 2006 and is the first building to complete since Lee’s practice Nord LLP was renamed Robin Lee Architecture in April 2011.
The building sits on a sloping site on the outer fringes of Wexford town, in South East Ireland, with fine views to the River Slaney Estuary and the Blackstairs Mountains. It brings together the services and departments of Wexford County Council that, until now, have been housed separately within the centre of the town.

Photo by Andrew Lee.
An outer layer of glass wraps around the blocks and acts as the outer skin of a double façade. This provides protection on an exposed site but also regulates the interior temperature through the control of air around the building; cooling the building in the summer and creating an insulating layer during the winter. See more photos here.
Photo by Andrew Lee.
Internally walls and floors are clad in Irish Blue Limestone, a material which is synonymous with the rich history of civic buildings in Ireland, creating a sculpted interior volume with a calm, refined atmosphere.
New Headquarters for Wexford County Council – Ground Floor Plan
The accommodation is laid out as a series of six discrete blocks; each block houses key services and individual departments. The blocks are gathered around a large central space, a ‘civic forum’, which gives access to all of the council facilities.
Materials:
– An outer skin of low iron glass structurally bonded to umber anodized aluminium framing
– Walls are clad internally and externally in 1.8m high slabs of Irish Blue Limestone on stone hanging system
– Public area floors are 1.2m square slabs of Irish Blue Limestone with underfloor heating
– Internal floors are Junkers European Oak
– Punched windows are Ipasol performance glass
– Vents are Silberstar semi-reflective performance glass
– Internal joinery work is European Oak – solid timber and veneered boards
– External terraces are limestone gravel and Irish Blue Limestone walls
– Hard landscaping is bespoke concrete paving with natural aggregates
– External timberwork is Siberian Larch
Sustainable features:
– Double façade for energy efficiency and environmental control
– Floor plates optimised for natural ventilation and natural lighting
– Exposed concrete slabs for thermal mass
– BMS for overall building control and energy efficiency
– Biomass boiler
– Evacuated solar tubes for water heating
– Grey water recycling
– Locally sourced materials including Irish Blue Limestone
See more photos here and here.































Amazing, inside and out. Can’t wait to see this up close and see how it works in/with the landscape. Great for Wexford to have another iconic modern building.
Hi ! Great article keep it up
Great insight! That’s the answer we’ve been looking for.