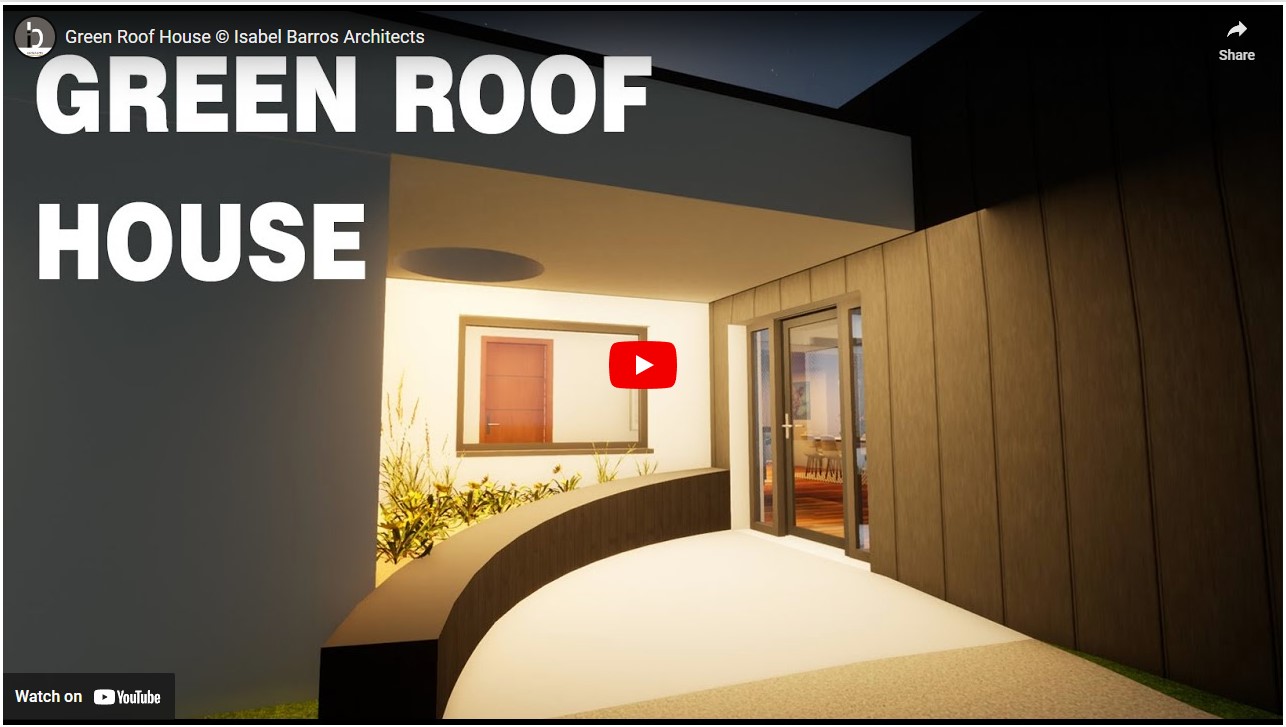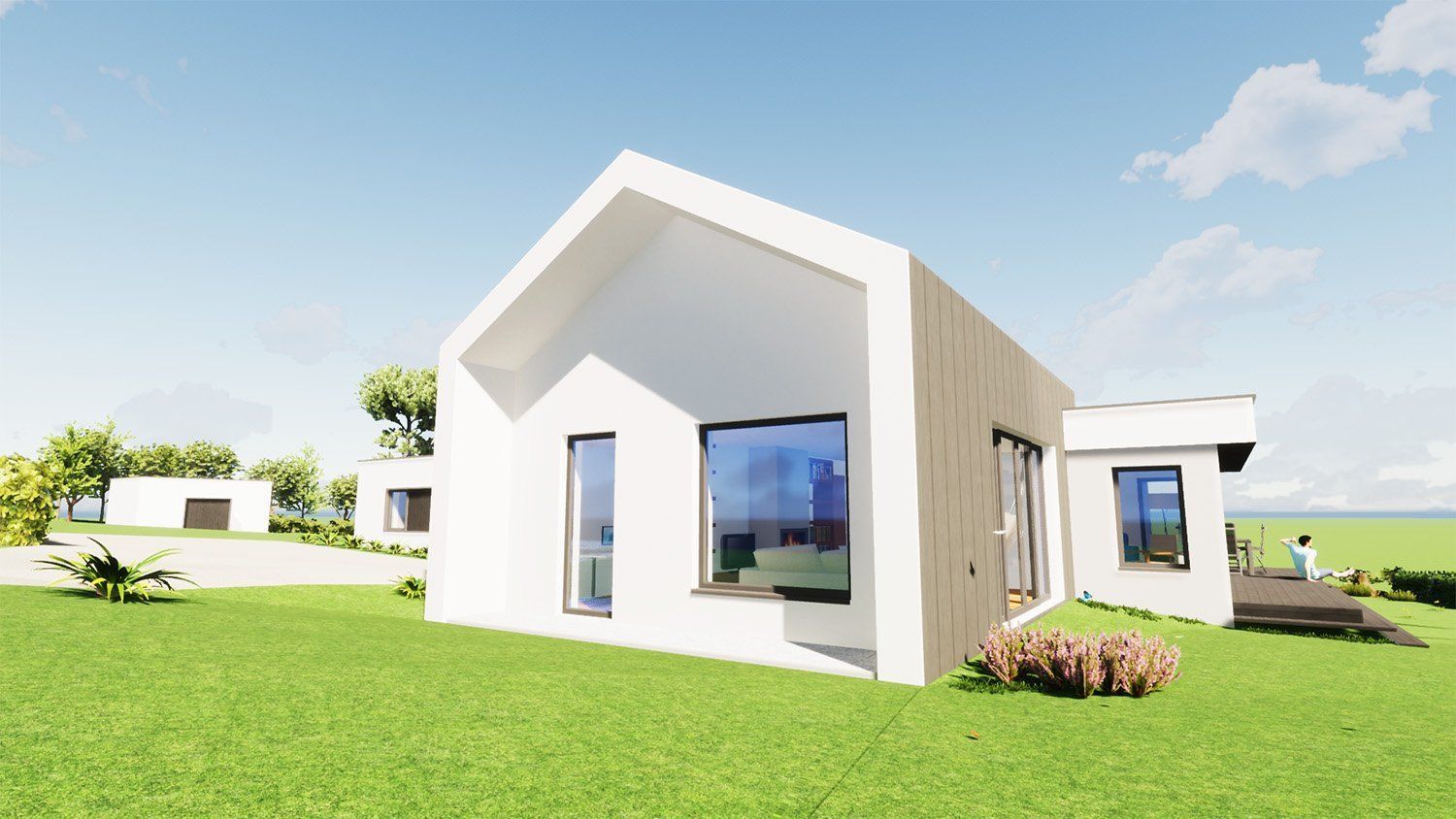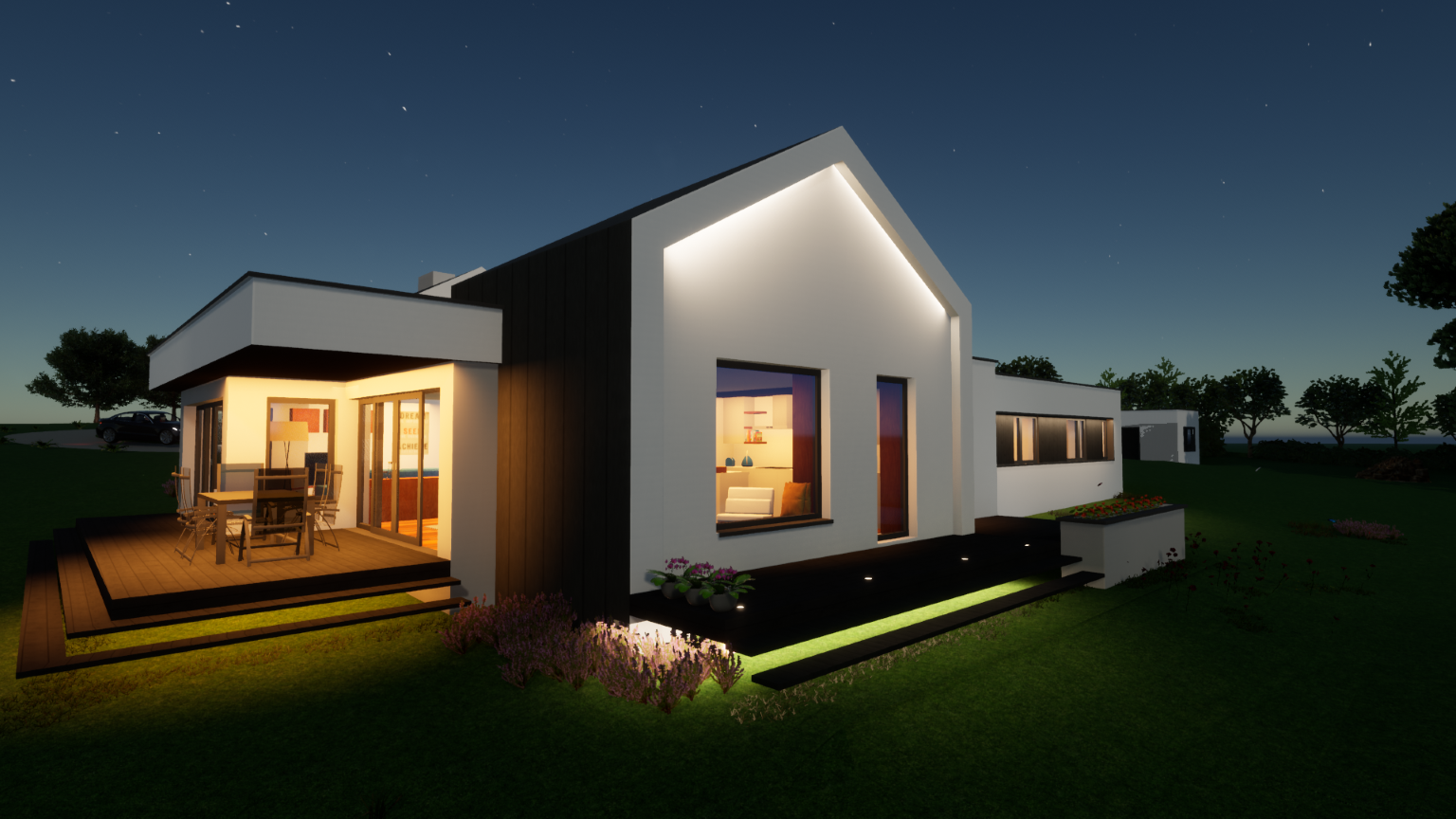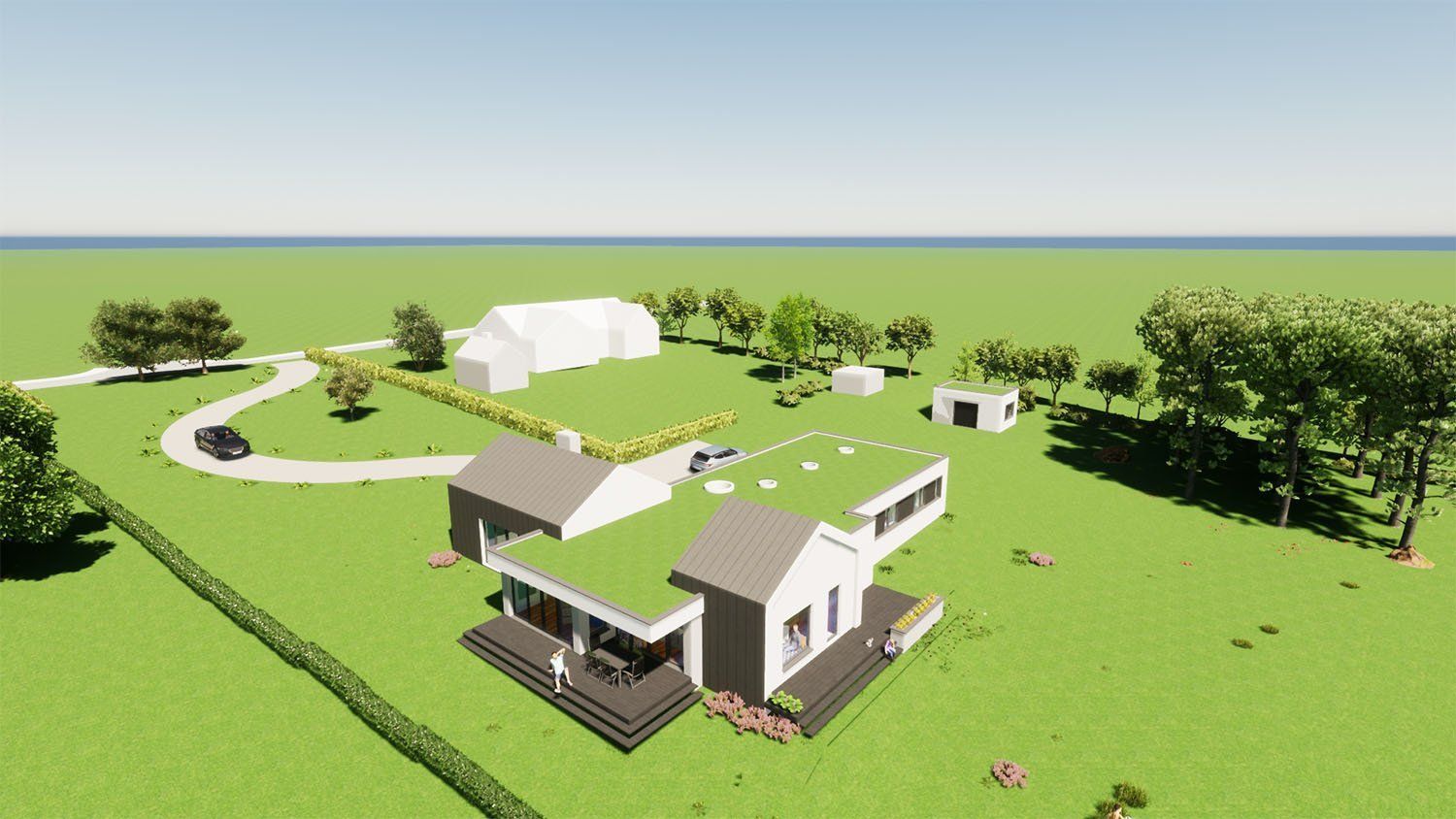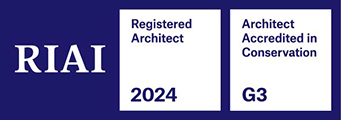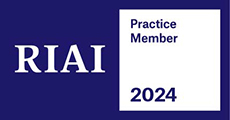Green Roof House
Location: Bree, Wexford, Ireland
Area: 238 sq.m.
Year: 2023 (on site)
The site is reached through Bree village’s main road, revealing a distinct contrast between the village and the rural landscape below. Before stepping onto the site, one encounters an almost suburban setting characterized by a variety of topologies, volumes, and materials. Upon entering, the village fades away, and the site unfolds, showcasing its rural features.
The design aimed to establish a strong relationship between the existing townscape and the rural openness of the lower part of the site.
The house creates a visual relationship with the neighboring dwellings, which was inspired by the predominant ‘gable roof’ shape found in the village.
The visual impact of the building in the landscape is reduced by sitting the house in the lower part of the site. The flat roof volume, by its simplicity and contrasting shape, aims to achieve the required balance while allowing unobstructed views from the lands at the upper part of the site.
The dichotomy presented when accessing the site has been transferred to the house by playing with its mass and voids, and revealing rural views only after entering the house.
The house is designed and orientated to maximise passive solar gain and natural lighting.
Fenestration facing north was avoided to reduce heat loss. Overhangs to shade south-facing windows in the main living area are used to reduce overheating during the summer.

