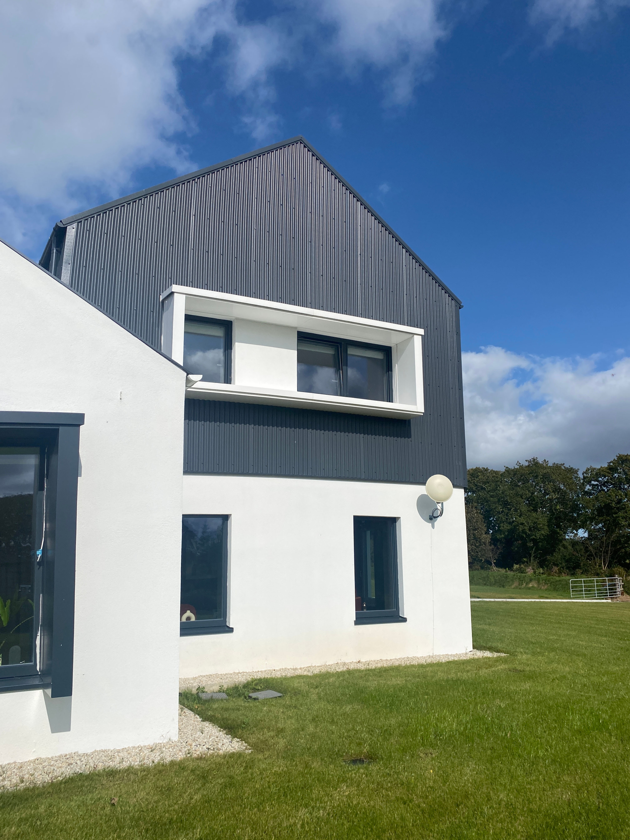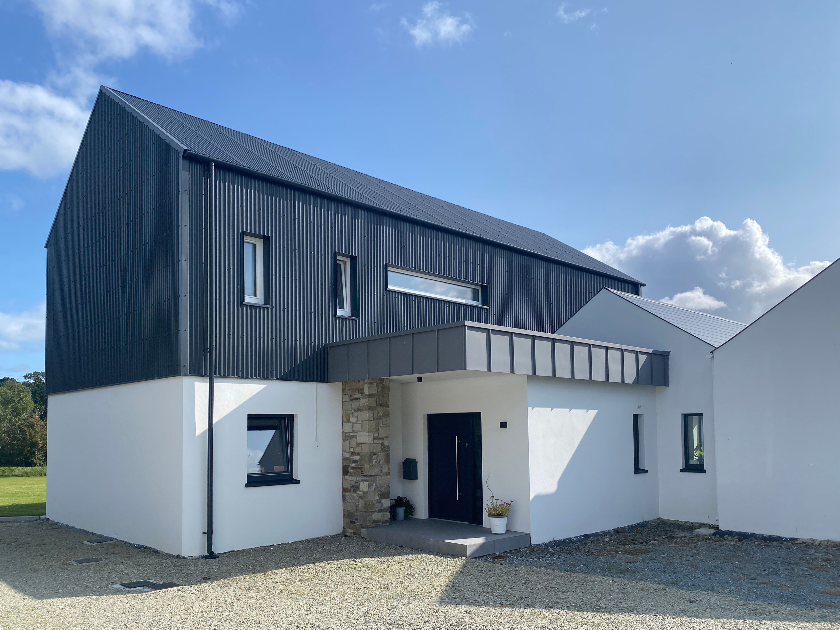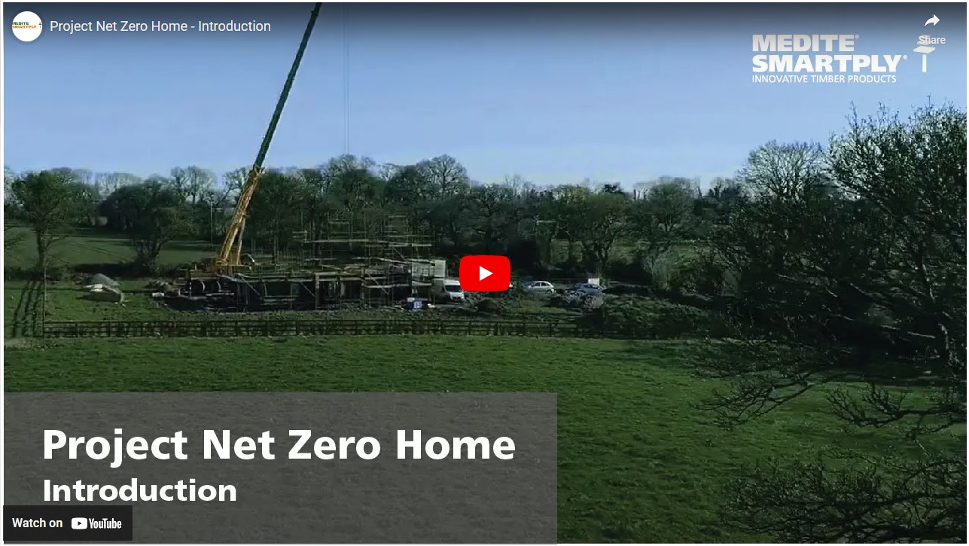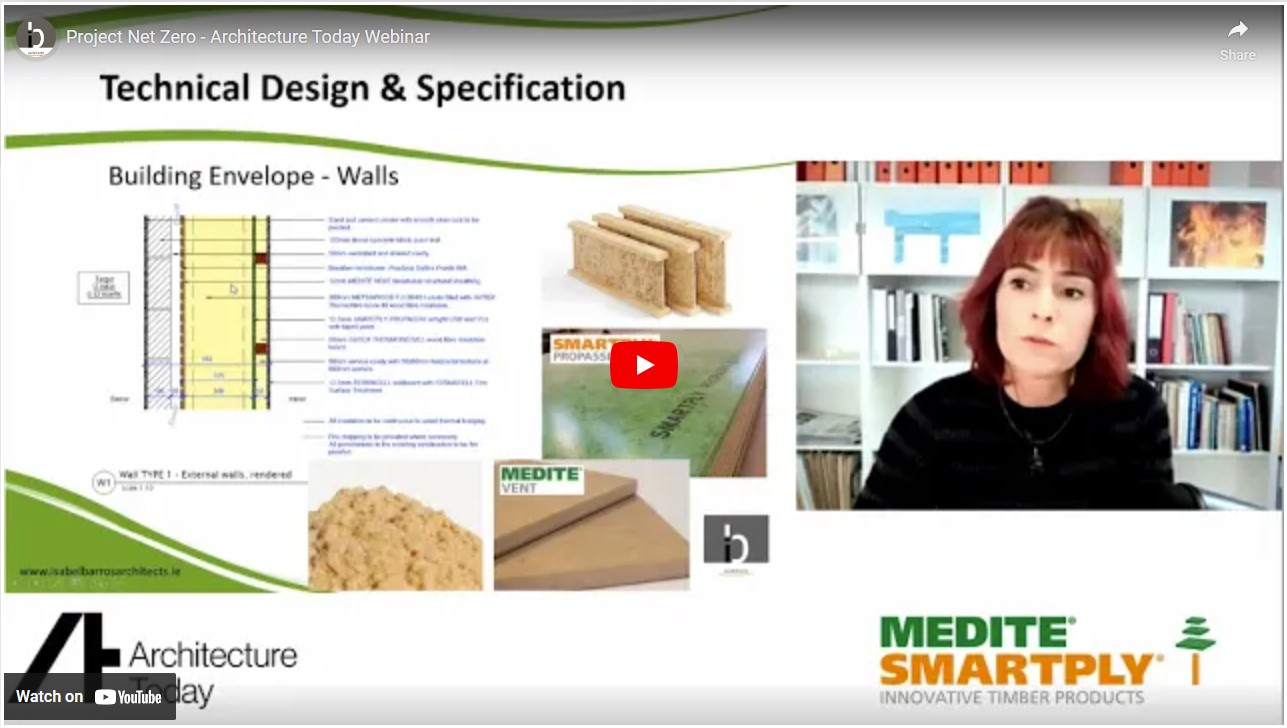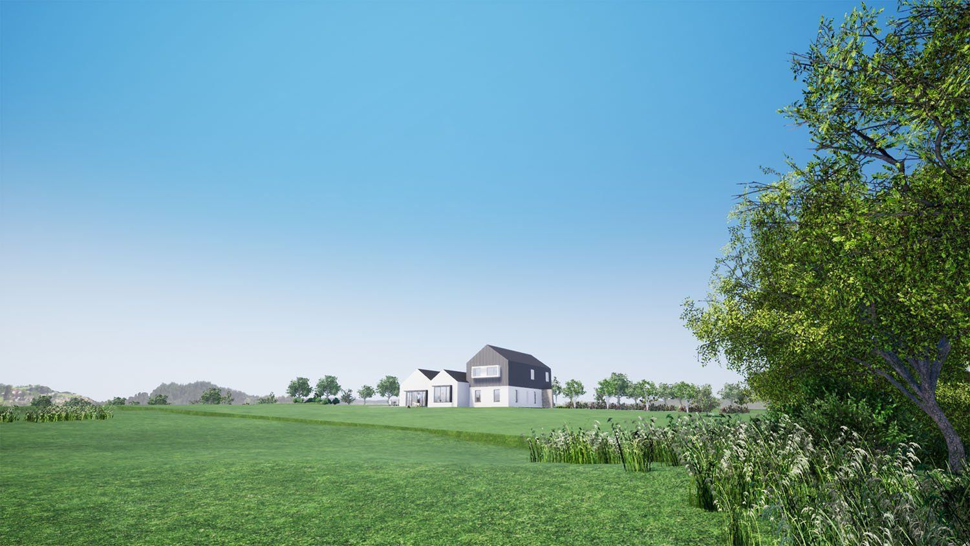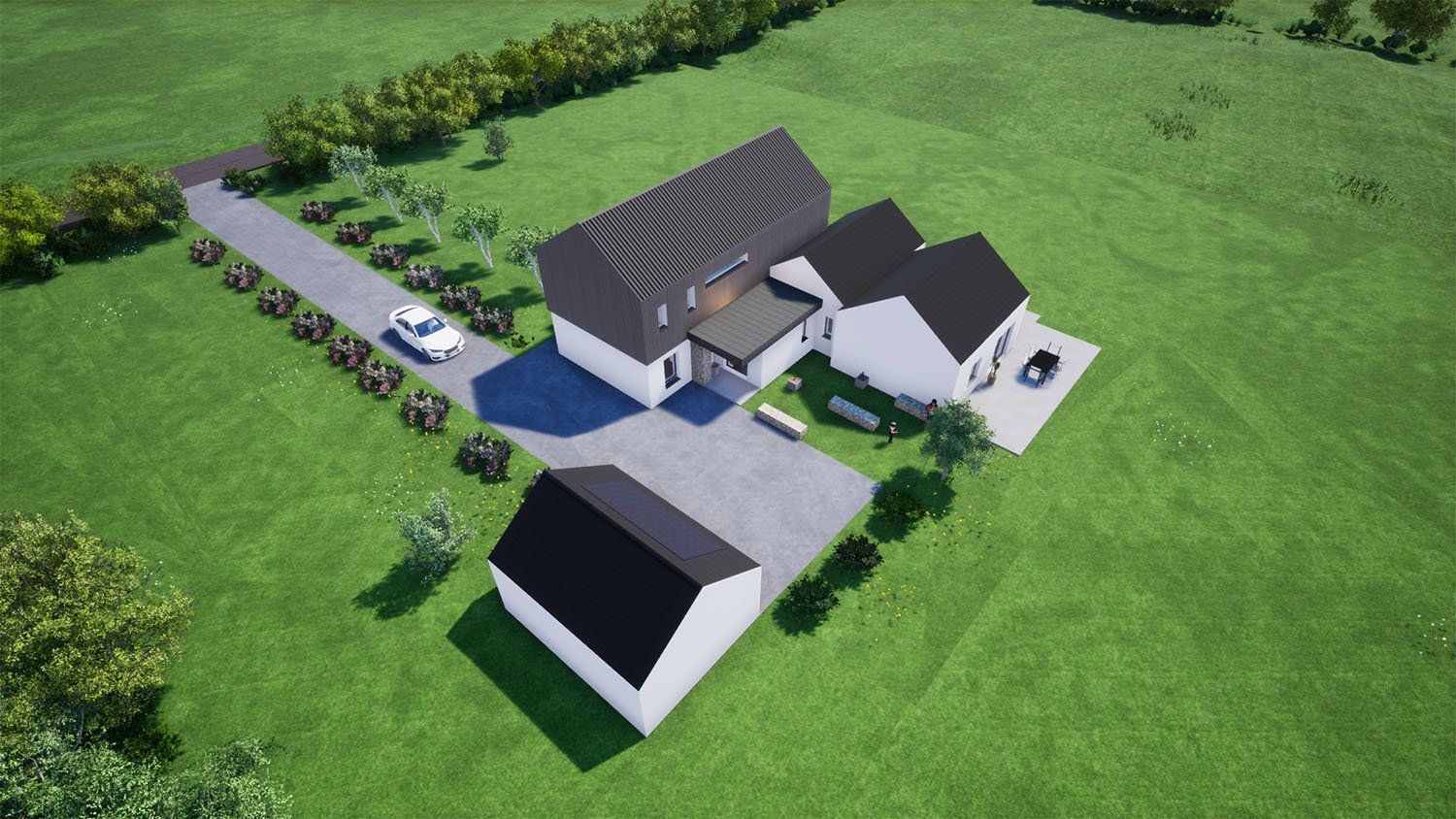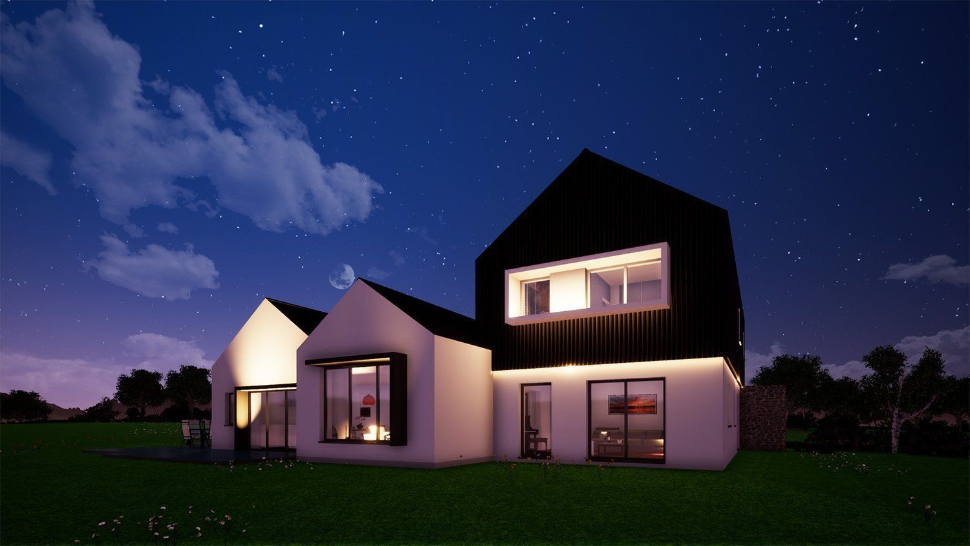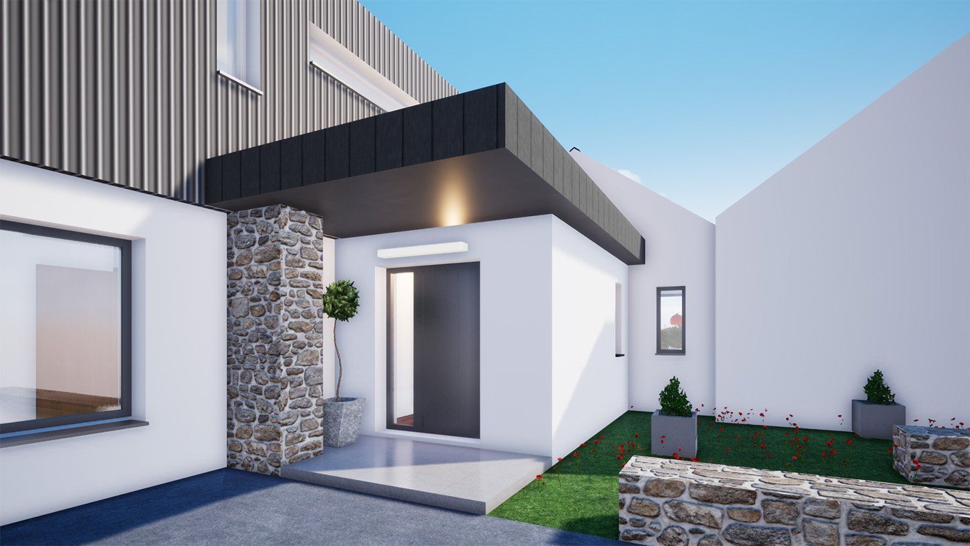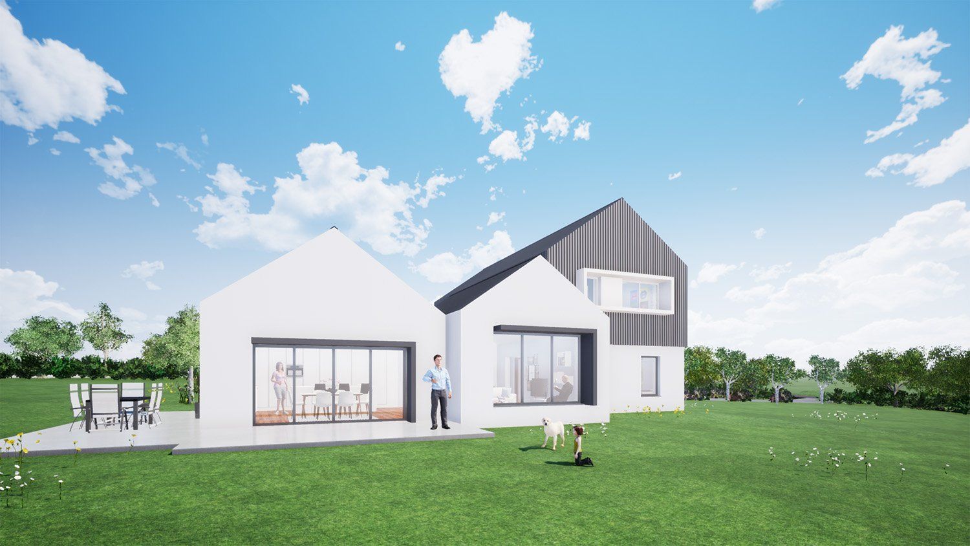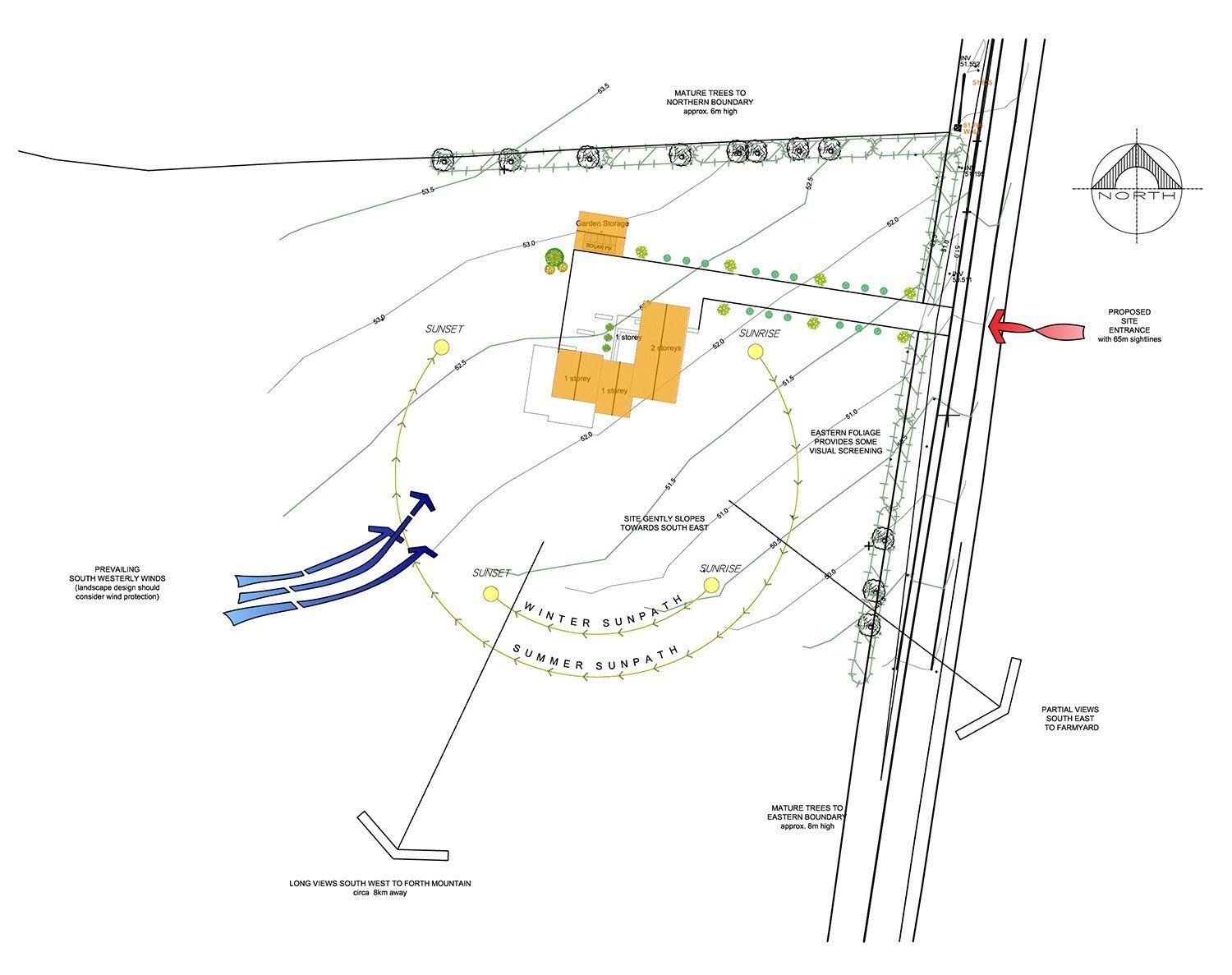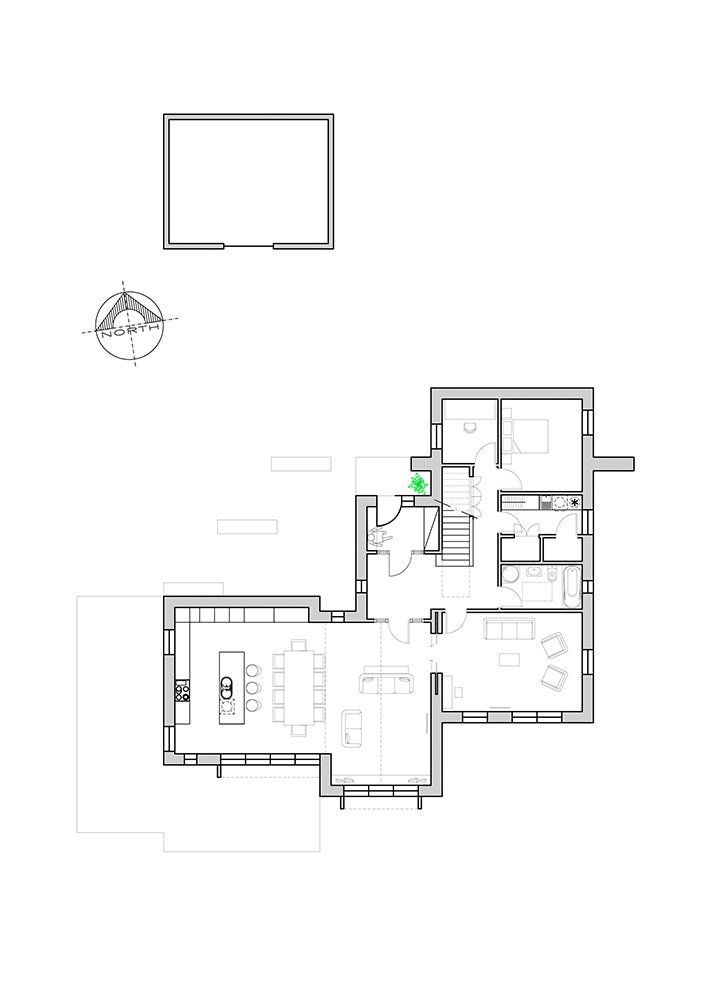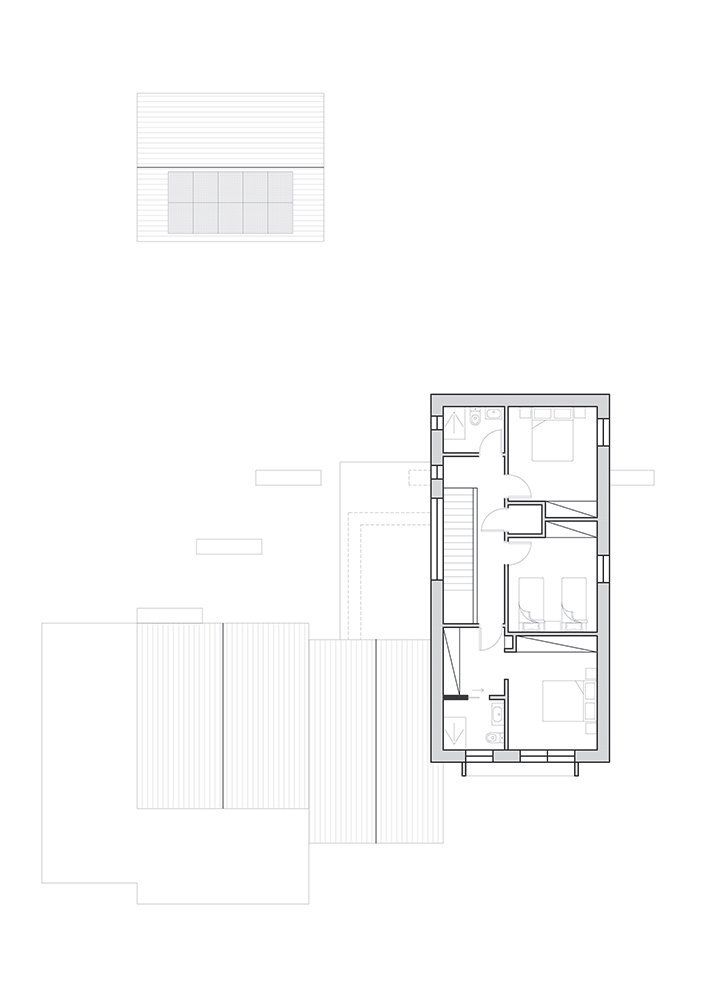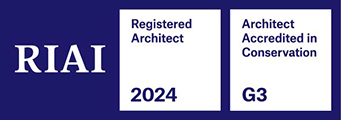Passive House At Crossabeg
Location: Wexford, Ireland
Area: 250 sq.m.
Year: 2018
The proposed site layout is inspired by the nearby traditional courtyard farmyards. The proposal uses a contemporary language based on traditional elements and materials.
The house is designed and orientated to maximise passive solar gain and natural lighting. The fenestration facing North is minimal to reduce heat loss. Overhangs to shade south-facing windows are also used to reduce overheating during the summer.
The house achieved the remarkable result of 0.08 air changes per hour at 50 Pascals pressure, and an A1 BER rating.

