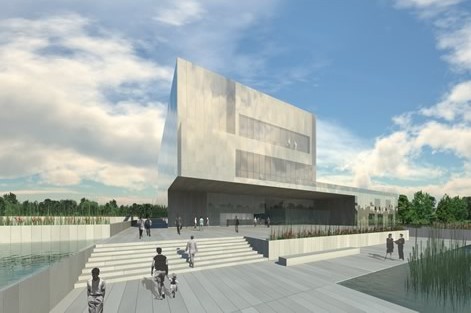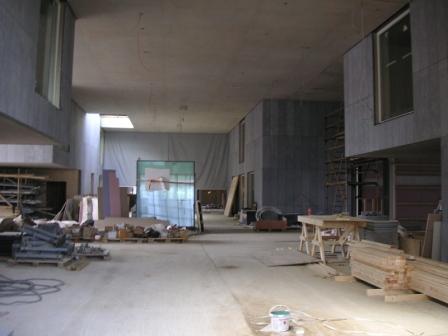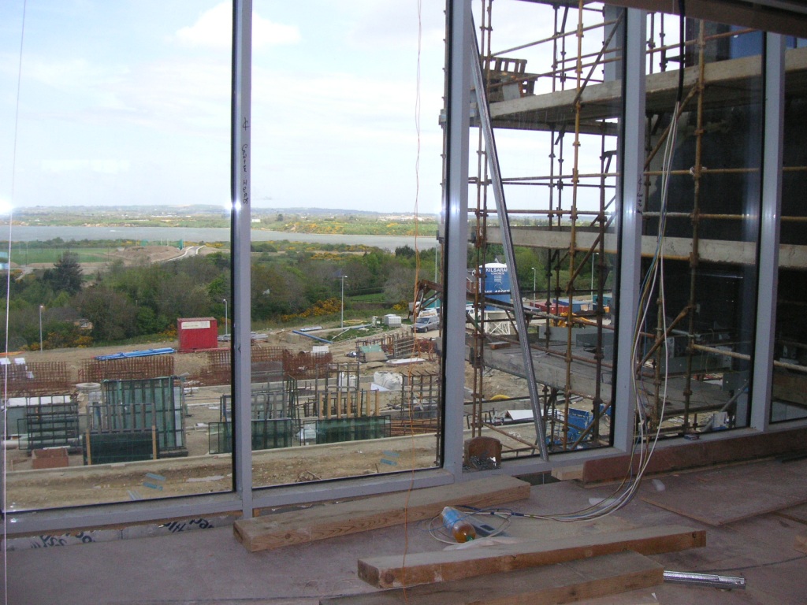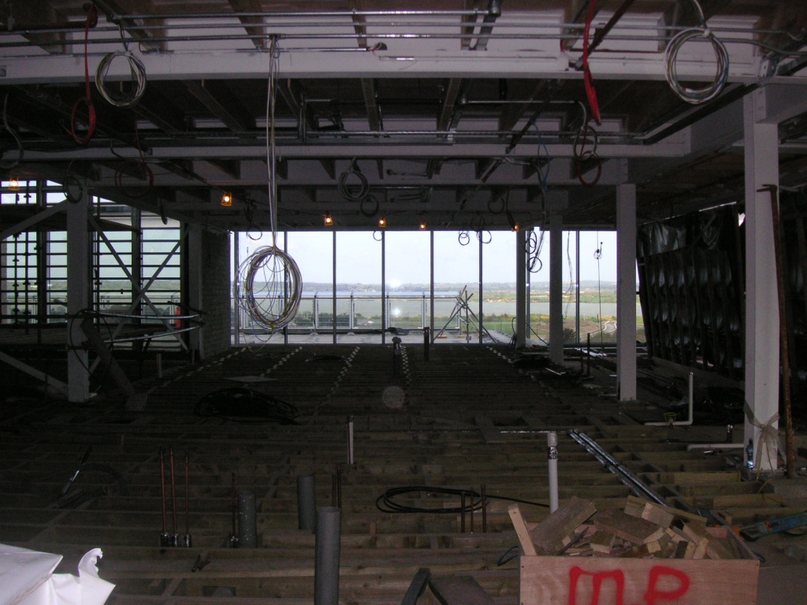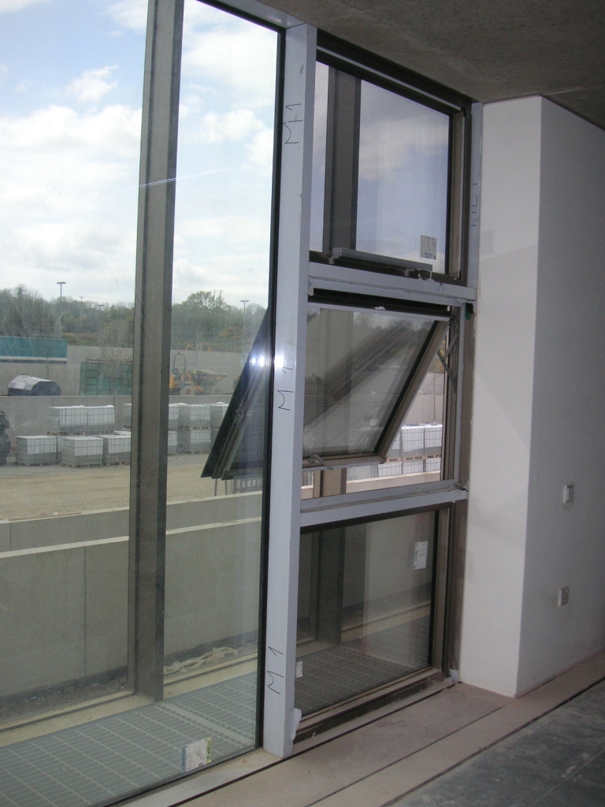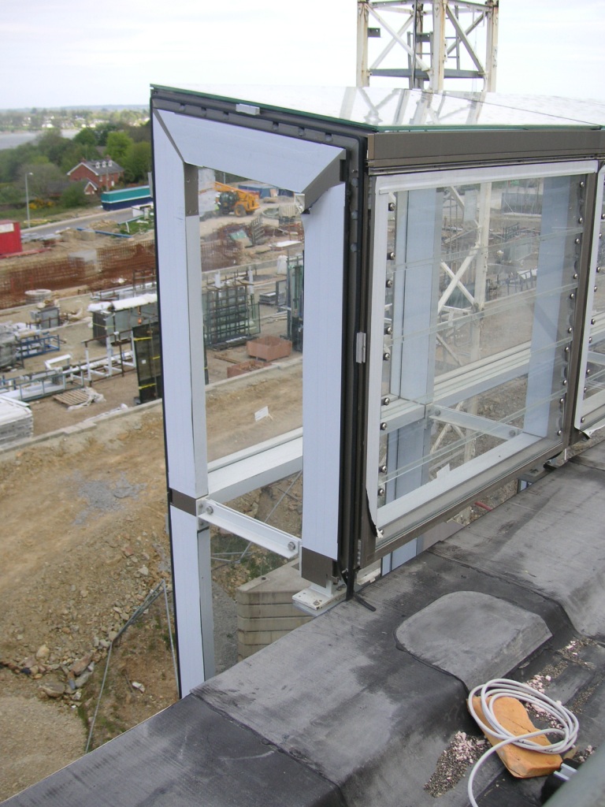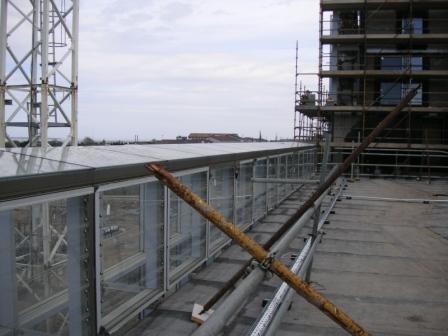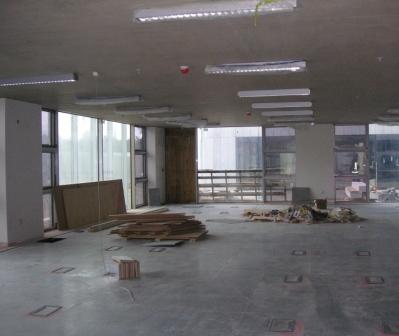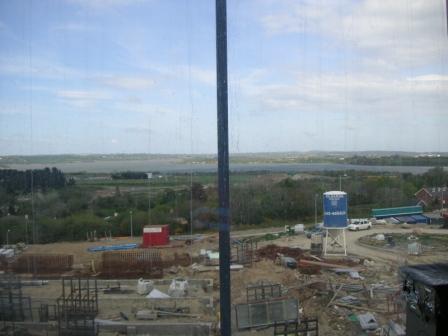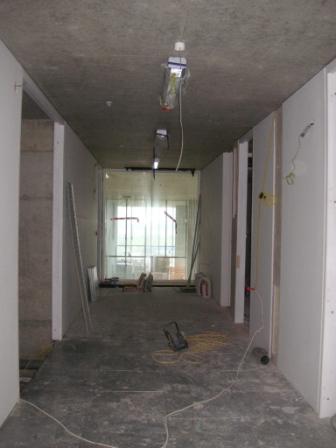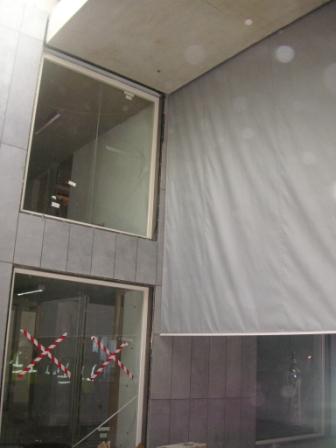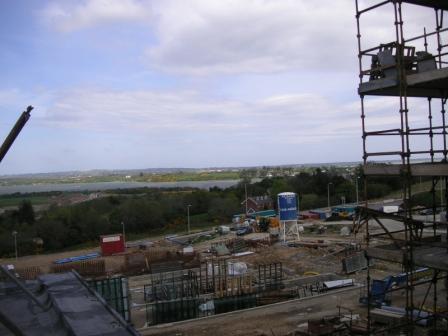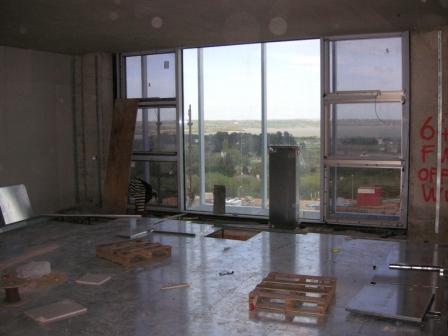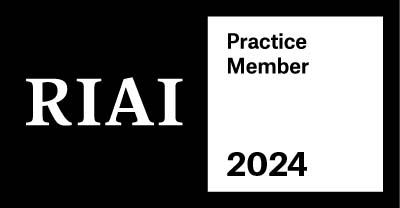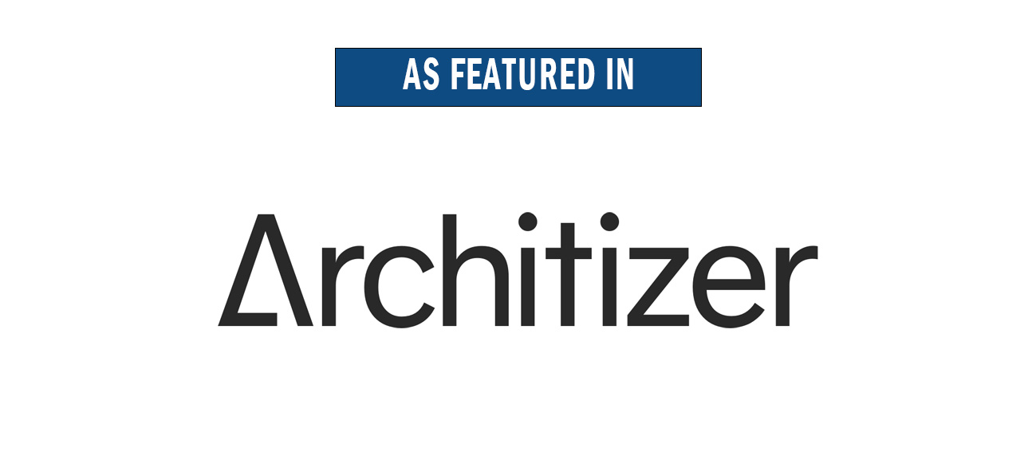Site visit 08.05.2010
The new headquarters for Wexford County Council are due to be completed this summer.
The building was designed by Robin Lee Architecture (formerly named NORD LLP) who subsequently formed an association with Arthur Gibney & Partners for the delivery of the project. The project was won following a two-stage international competition in 2007.
Main block and entrance
Image from the entry competition. Source: http://www.nordarchitecture.com/ Produced by: http://www.reformstudios.com/
The design takes into account the steep topography of the site and fully embraces the privileged location overlooking the river Slaney.
The building features an internal street which is the main organising element of the building. From here all the Council departments are accessed. This is the main circulation space and the design exploits the relation with the “townscape” environment giving each department an independent block that connects with all other elements allowing for public and social interaction.
The internal street
Image from the entry competition. Source: http://www.nordarchitecture.com/ Produced by: http://www.reformstudios.com/
Many visual connections are established from the main circulation space. A strong relationship between interior and exterior is achieved by the framed views that punctuate the internal street. Extensive terraces are also accessible for full enjoyment of the fantastic views over river Slaney and Wexford town.
Staff restaurant with views over River Slaney
The €40 million council headquarters feature a double façade which wraps around the building, protecting it against the solar radiation while providing natural ventilation. This double skin acts as a thermal buffer between the building and the surroundings and has an important role in the sustainable environmental strategy.
Inner side of double façade with manual operated window at lower level and an electronically operated section at the top
Top of the naturally ventilated double façade system
Terrace of the Staff Restaurant with top of the double façade at the left
The new landmark 10,500 sq.m. building was originally designed for 370 staff and will now accommodate 300. The design attempts to provide a desk with a view for every staff member.
The new Corporate Department
————————–
Join our Facebook Group here.

