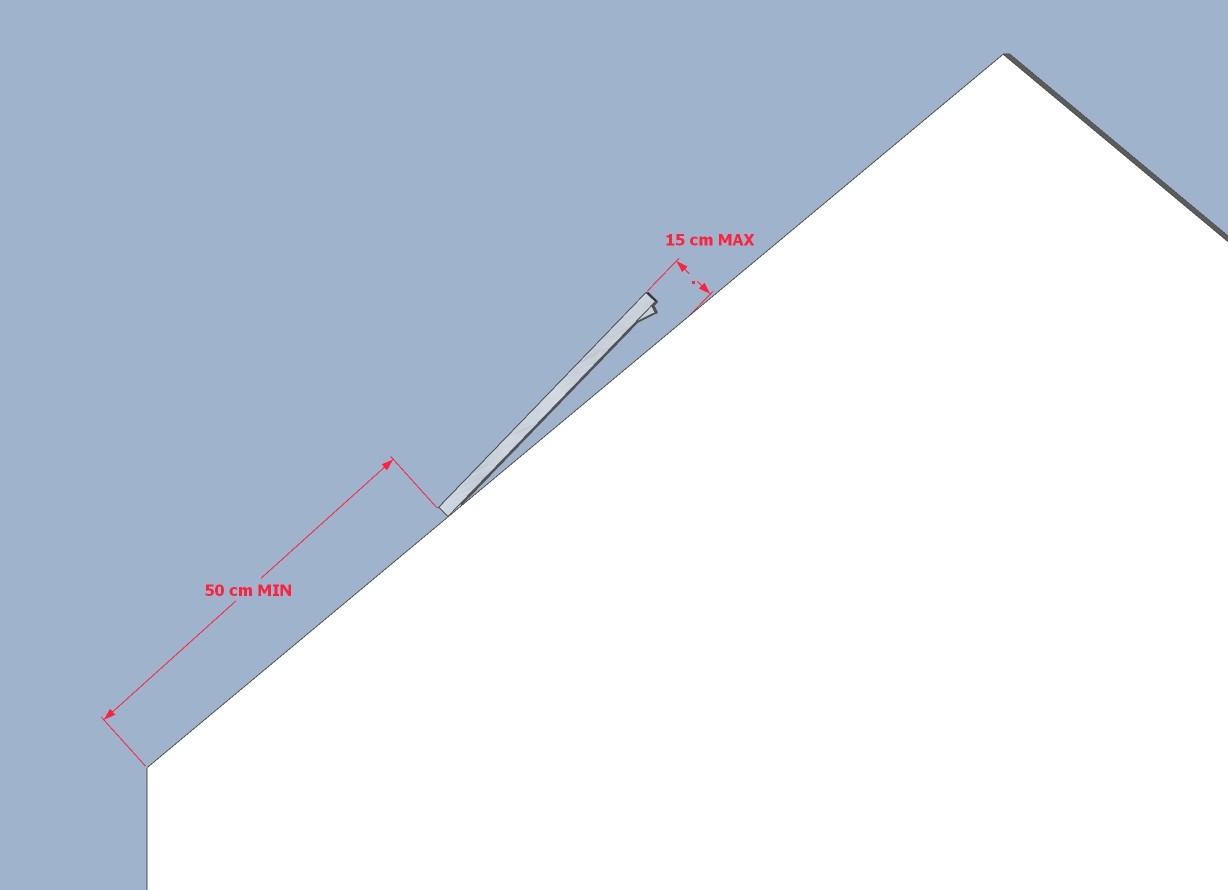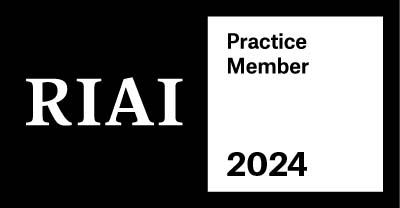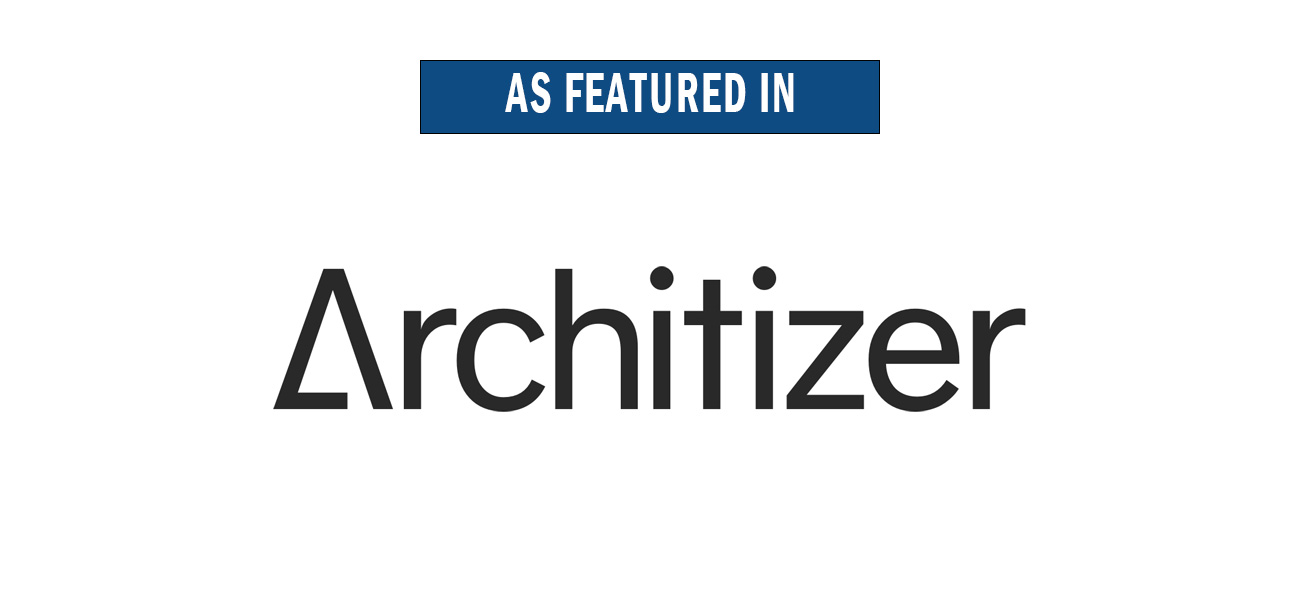In its most recent study, the Buildings Performance Institute Europe (BPIE) suggests to evolve EPCs into Building Renovation Passports. Based on three examples of “Building Renovation Passports” in the Belgian region of Flanders (“Woningpas”), France (“Passeport Efficacité Énergétique”) and Germany (“Individueller Sanierungsfahrplan”), building renovation passport are centred around the combination of technical on-site energy audits and quality criteria established in dialogue with building owners. The result is a user-friendly long-term roadmap that owners can use to plan deep renovations, gather all relevant building information in a sole place and get an up-to-date screenshot of the building across its lifetime, with information about comfort levels (air quality, better daylight entry, etc.) and potential access to finance.
A Building Renovation Passport (BRP) is a document – in electronic or paper format – outlining a long-term (up to 15-20 years) step-by-step renovation roadmap to achieve deep renovation for a specific building. It is designed to reflect the (changing) situation of the owner or occupier. The BRP also addresses the complexity of renovation works and ensures coordination throughout the different stages.

A Building Renovation Passport is an evolution of the Energy Performance Certificate (EPC), as it supports building owners with personalised suggestions on their renovation options. These result from an on-site energy audit fulfilling specific quality criteria and indicators established in dialogue with the owner. Via BRPs, building owners receive a ready-to-use, personalised renovation plan, presenting all the measures to be taken and the related expected benefits, including energy savings and comfort improvement.
EuroACE’s recommendation 5 on the Amended Energy Performance of Buildings Directive (EPBD) 2018 recommends the introduction of Building Renovation Passports as a tool to inform, motivate and incite building owners to undertake energy renovation is a manner by which national and regional governments can bring tangible support to consumers, thus boosting energy renovation rates and depths.

Member States have until March 2020 to translate into national law all the new requirements from the EU energy efficiency legislation affecting buildings.
Lets wait to see if the Building Renovation Passports will be introduced in Ireland or not.





































