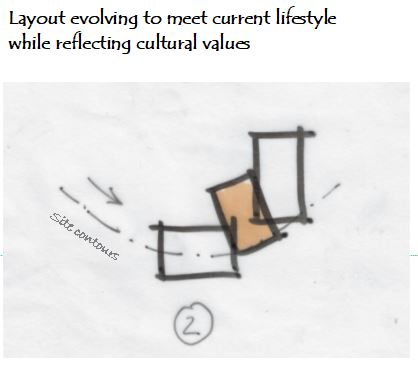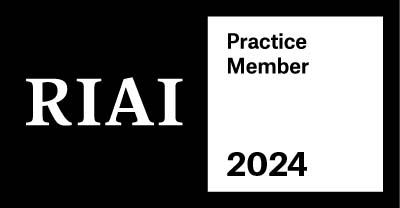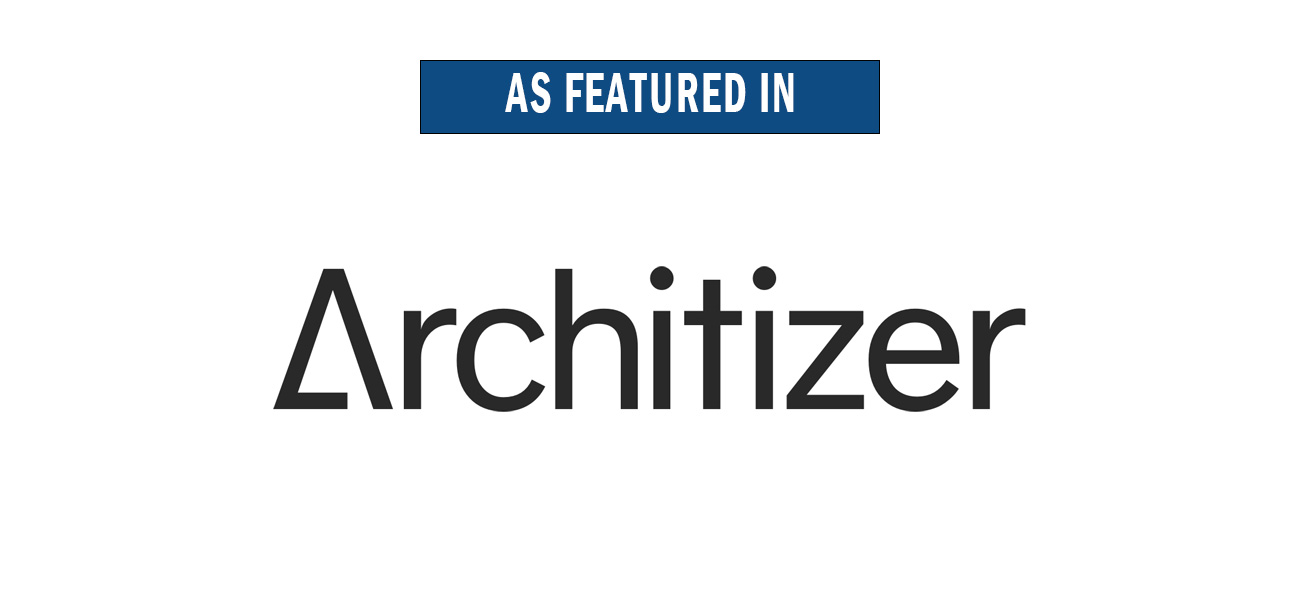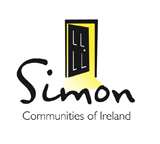We are delighted to have achieved Planning Permission for this fantastic project in Wexford.
The site presents a south-facing slope offering open views in a rural landscape. There are large fields surrounding the site, the fields are delineated by native hedges and trees. A number of neighbouring farmyards are also part of the place.

There is a pattern of materials that is repeated within the area giving it a sense of harmony, these include corrugated metal, rubble stone and white renders.
The south facing aspect of the site offers good access to solar radiation and daylight which are essential for the application of the Passive House standard and passive solar design in general.
DESIGN CONCEPT
The design is strongly related to the landscape and the place.
The proposed site layout is inspired by the nearby traditional courtyard farmyards.
The proposal uses a contemporary language based on traditional elements and materials.
Three main volumes inspired by traditional forms create a balanced composition with different heights. The existing rhythm and repetitive pattern of the trees in the northern boundary is reflected in these volumes establishing a strong relationship between the proposed house and the landscape.

Existing northern boundary 
Initial sketch 
Proposed design
The two-storeys volume is conceived to mimic the agricultural buildings in the area. The visual impact is reduced by careful selection of materials that play with mass and weight whilst combining the present with the past.
A simple palette of materials is proposed – white rendered surfaces, notes of rubble stone and grey corrugated metal. The materials aim to connect cultural and local values with a contemporary built environment.
ENERGY PERFORMANCE and SUSTAINABILITY
Passive House Standard
The project’s aspirations include to build a low energy sustainable house guided by the Passive House Standard with a view to achieve full certification by the Passive House Institute.
Passive House is the world‘s leading standard in energy efficient construction. The Passive House Standard stands for quality, comfort and energy efficiency.
Passive Houses stay at a comfortable temperature year-round with minimal energy inputs. Such buildings are heated “passively”, making efficient use of the sun, internal heat sources and heat recovery so that conventional heating systems are rendered unnecessary throughout even the coldest of winters. As energy savings equals emissions reductions, the Passive House is a sustainable alternative to conventional construction.

The house is designed and orientated to maximise passive solar gain and natural lighting. The fenestration facing North is minimal to reduce heat loss. Overhangs to shade south-facing windows are also used to reduce overheating during the summer. The house is carefully positioned to avoid the shade caused by the trees in the northern boundary (2 to 8 metres tall).
Building Energy Rating (BER) and Nearly Zero-Energy Building (nZEB)
The preliminary specifications indicate a Building Energy Rating (BER) of A1 corresponding to an Energy Value of 3.77 KWh/m2/yr. The calculations show an energy performance coefficient (EPC) of 0.024, and a carbon performance coefficient (CPC) of 0.022, which exceeds by far the requirements for a Nearly Zero-Energy Building (nZEB).

Materials and Sustainability
The sustainability strategy also includes the use of timber products manufactured in Ireland from FSC® certified forests managed by Coillte (MEDITE SMARTPLY/ PROPASSIV system).
The choice of corrugated metal takes into consideration the overall environmental impact, performance in use, lifetime durability and maintenance requirements. Many corrugated metal products on the market are made of recycled metal and can be recycled again at the end of their use.

The appropriate fabric specification and an airtight and thermal bridge free design are fundamental to achieve the required Passive House certification.
The external envelope will be highly insulated to Passive House Standards to reduce heat losses. Careful detailing will be essential to achieve the required airtightness and avoid thermal bridges. Energy efficient window glazing units and frames are proposed.

The proposed house is a modern interpretation of the traditional courtyard farmyard. The house aims to use a contemporary architectural language inspired by traditional elements and materials of the rural vernacular architecture.
The design creates visual and physical connections with its surroundings. We believe the proposed development acknowledges, respects and enhances the existing character and landscape without creating an adverse visual impact.

Our design approach considers that Passive House buildings do not have to compromise on their design quality. The idea of creating a unique Passive House drawing strongly from the local vernacular forms and materiality has been paramount to this project.



























































