The site presents a south-facing slope offering open views in a rural landscape. A big tree dominates the northern boundary of the site and the design is strongly related to it.

The neighbouring buildings are dwelling houses with one or two storeys and gable roofs. There are also some farm buildings with corrugated metal near the site.

Concept Design
The design aims to create a contemporary composition using traditional forms. The proposal is inspired by the rural location and the traditional single-storey farmhouses with extended layout.



Our proposal is for a house that is shaped around the site contours to respect its topography and reduce the visual impact. The proposed gable roofs follow the traditional shapes whilst establishing a visual relationship with the neighbouring houses.

The house is modest in scale and exhibits the simple and functional form of vernacular buildings in Ireland. The projections to south also emulate the traditional lobby-entry protruding from the main house.
A simple palette of materials is proposed – white rendered surfaces and grey/terracotta corrugated metal. The materials aim to connect cultural values with a contemporary built environment.
Sustainability
The house aims to be a ‘Nearly zero-energy building’ (nZEB), this means a building that has a very high energy performance.
The preliminary specifications indicate a Building Energy Rating (BER) of A2 corresponding to an Energy Value of 46.64 KWh/m2/yr. The calculations show an energy performance coefficient (EPC) of 0.273, and a carbon performance coefficient (CPC) of 0.278.

The house is designed and orientated to maximise passive solar gain and natural lighting.







See more animations here.
Do you have a similar project? Talk to us today!

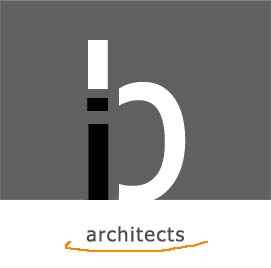
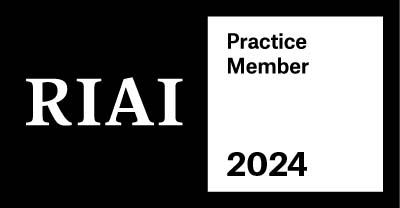


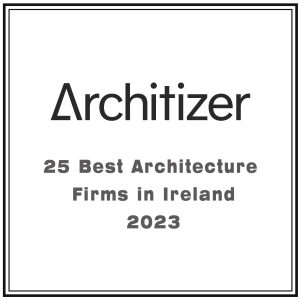
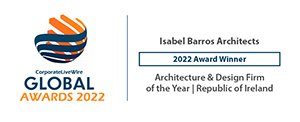
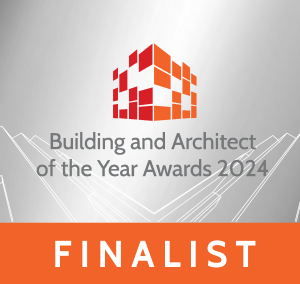
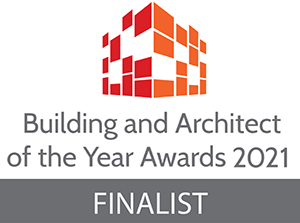
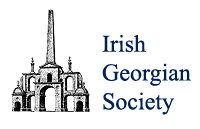
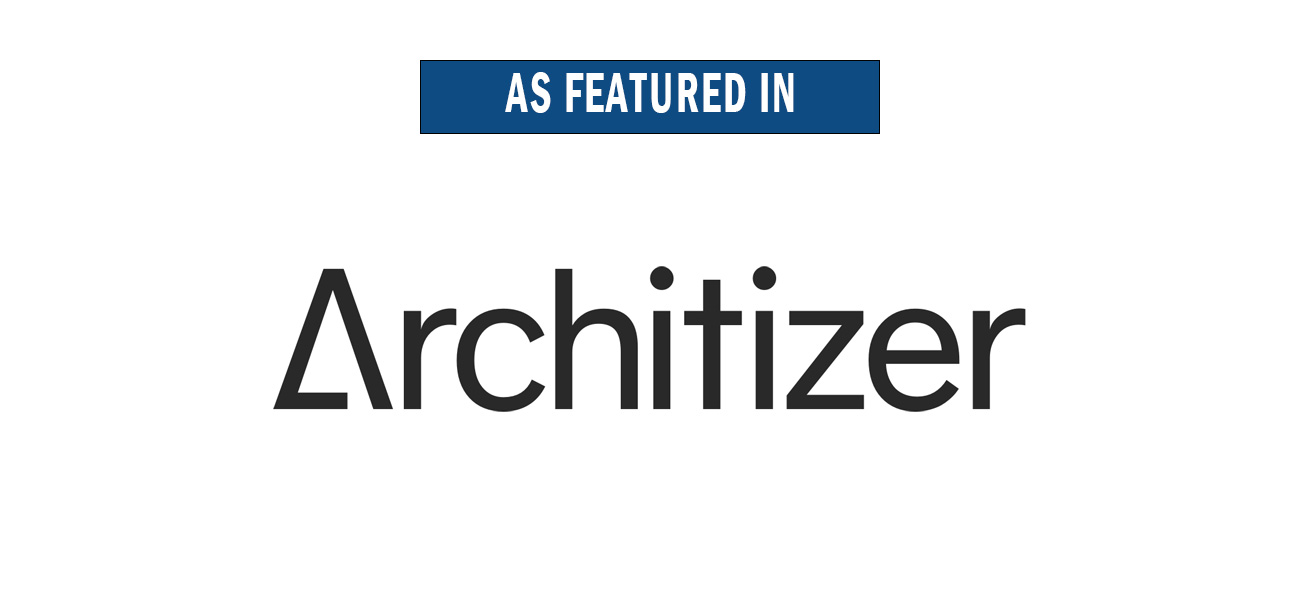


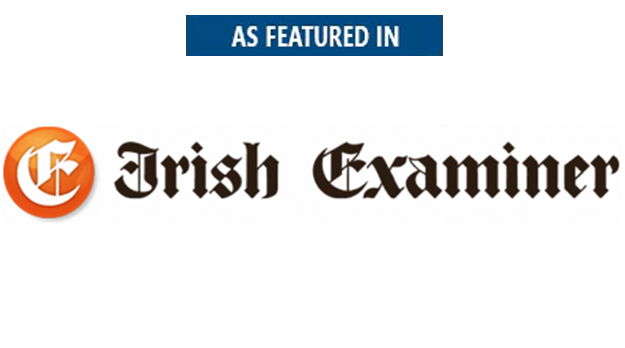
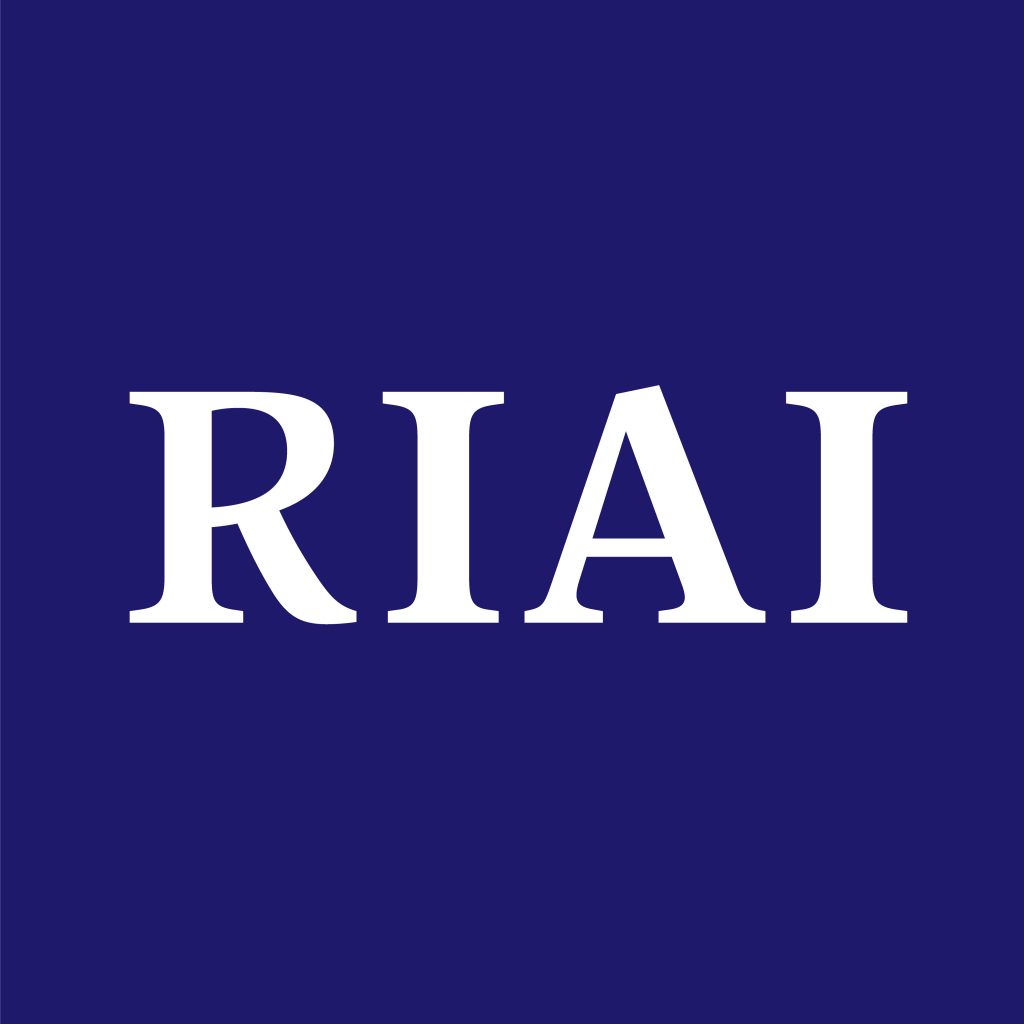
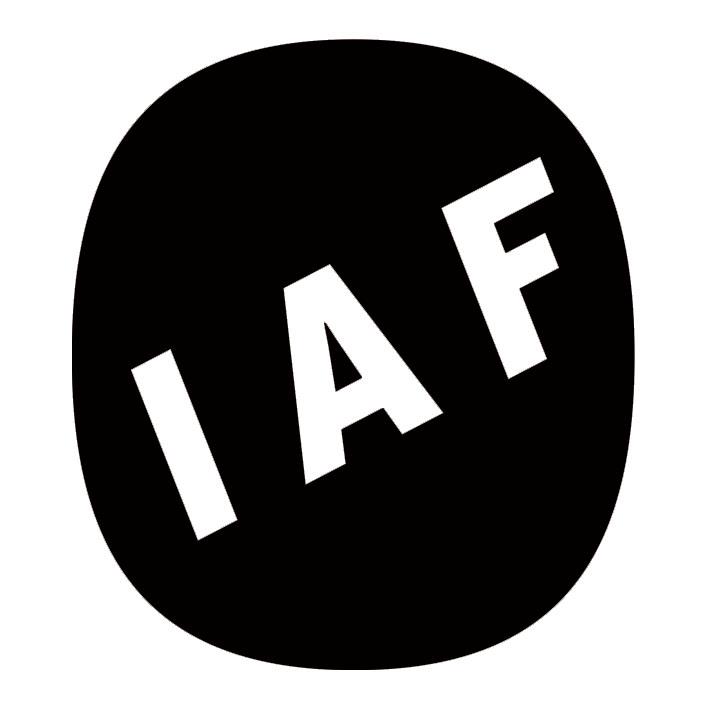

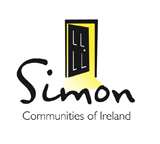











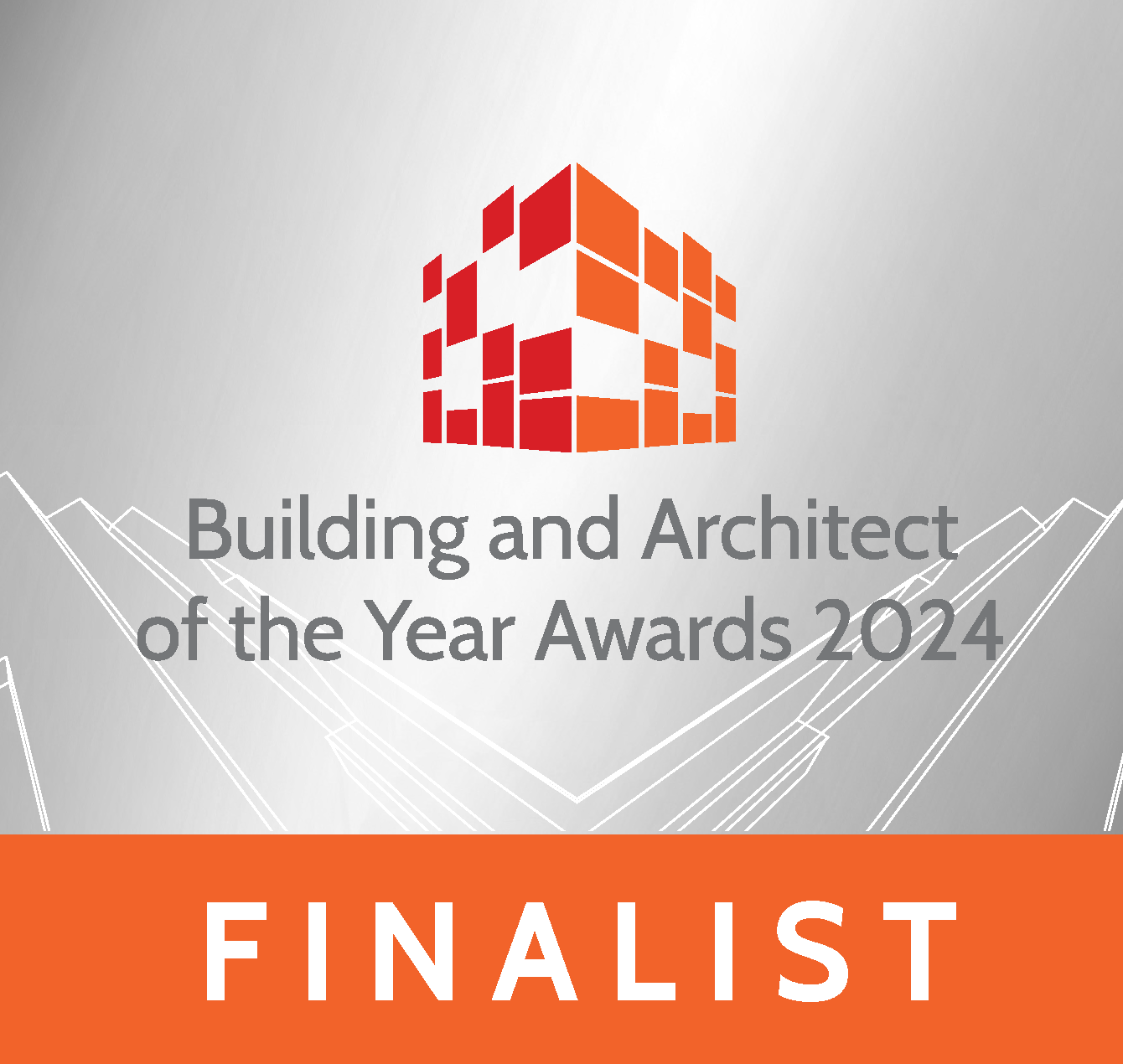
Leave a Reply
You must be logged in to post a comment.