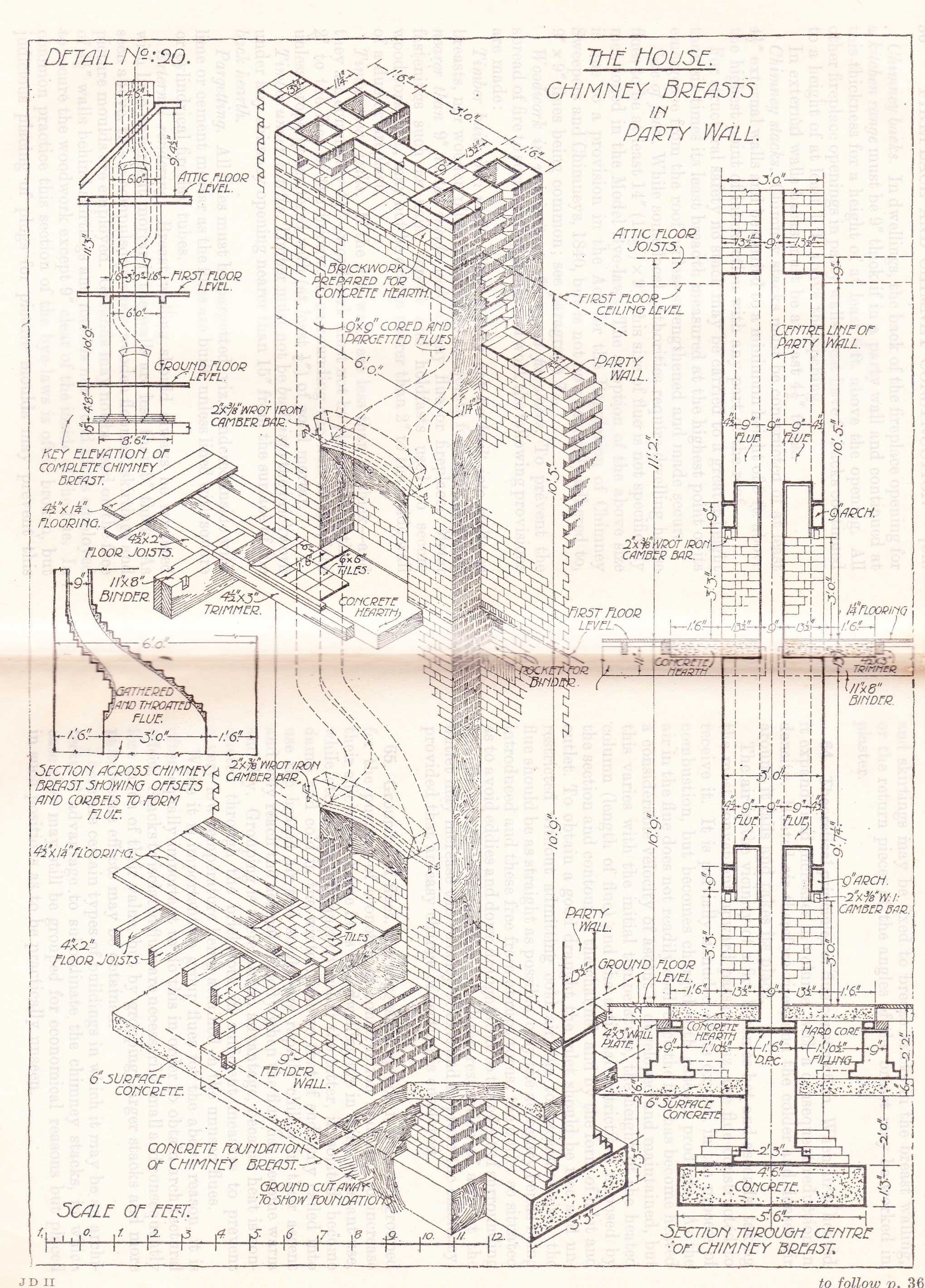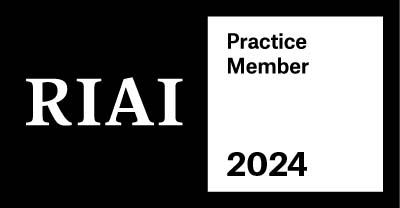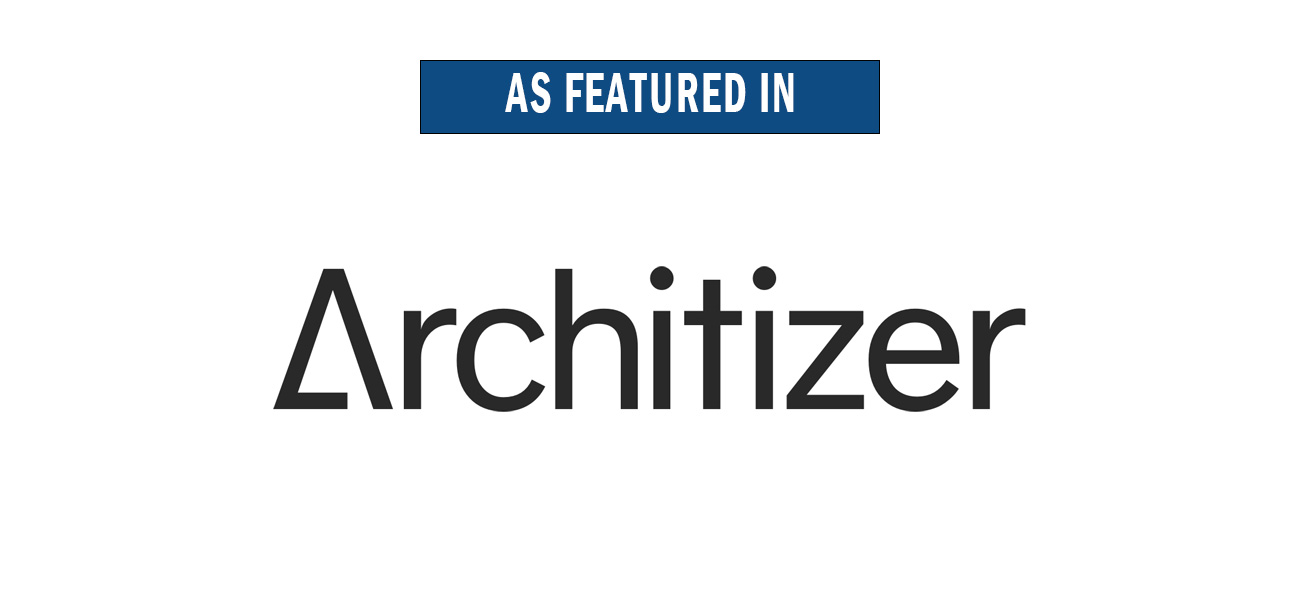Accurate conservation of a building requires historical research. When we work with old buildings we often have to study the construction methods used many years ago so we can propose and develop an appropriate approach.
Intervention in old buildings must be based on knowledge of the works and techniques of the past. Old books and/or illustrations are one of the sources regularly used to understand historic buildings and devise appropriate intervention.

Chimney breasts in party walls by Walter R. Jaggard and Francis E. Drury, Architectural Building Construction – Vol. II – Cambridge University Press
Here we share with you a beautiful illustration from Vol. 2 of the Architectural Building Construction book by Walter R. Jaggard and Francis E. Drury. with a 1st Edition dated from 1923. The authors illustrate in Detail no. 20 of their book the construction of chimney breasts in party walls. The illustration is beautifully hand drawn and is self explanatory. However, we highlight some of the text that accompanies it:
Jambs – Jambs to the sides of fireplace openings may project to any required distance but must be at least 9” wide, and, if the projection be more than 4 1/2” and the width less than 13 1/2”, the jambs must be tied by a caulked chimney bar of wrought iron (or steel) where an arch is employed to support the breast walling above.
Thickness of flue walls – The brickwork surrounding a flue, in jambs, breasts and stack, must be at least 4 1/2” thick.
Size of flues – While some local authorities require dwelling house flues to be at least 14” (13 1/2”) x 9”, this size of flue is not specifically mentioned in the Model Bye-laws. The adoption of the above size is due to a provision in the Act for the Regulation of Chimney Sweepers and Chimneys, 1840, but it is now generally adhered to, 9” x 9” flues being common.
Pargetting – All flues must be pargetted, viz. rendered inside with lime or cement mortar as the flues are built, unless lined with square or cylindrical fireclay tubes.
Isabel Barros is a RIAI Architect Accredited in Conservation at Grade 3. Please contact office@isabelbarrosarchitects.ie if you need assistance with your Conservation project.




























100-Year-Old Chimney Breasts
Accurate conservation of a building requires historical research. When we work… https://t.co/jycQrPFfDA
Keith Devereux